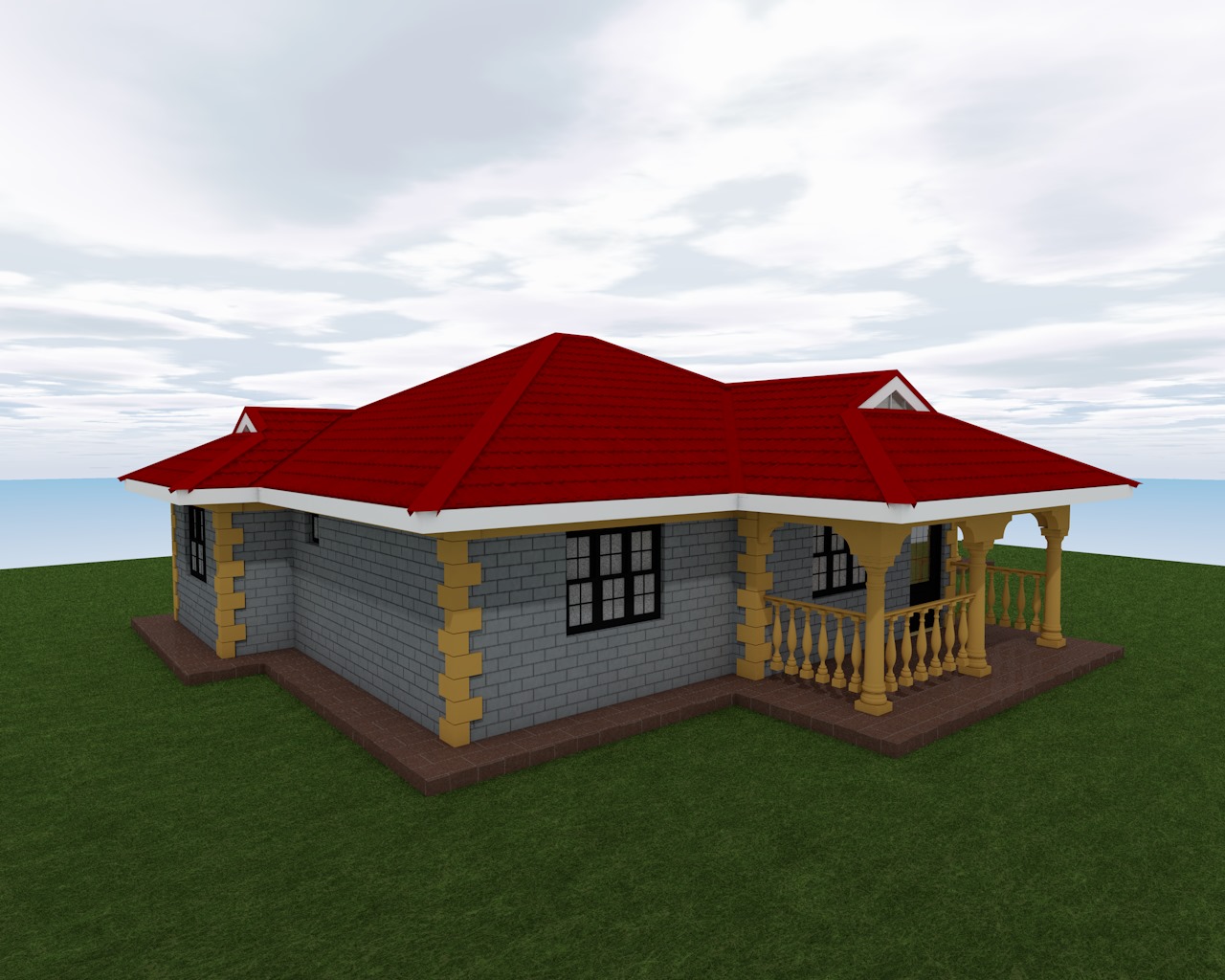Four Bedroom Bungalow House Plan

It is a stylish four bedroom bungalow with a floor plan that encompasses:
An Entrance Porch
Lounge
Dining
Kitchen that lead to a terrace
Master Bedroom (ensuite)
Three Bedrooms
Common WC and Shower Room
Laundry Area and Store.
The plan is detailed with: Floor Plan, Roof Plan, Elevations, Doors and Windows Schedules, 3D Rendered Views and more.





There are no reviews yet. Be the first person to review this product.