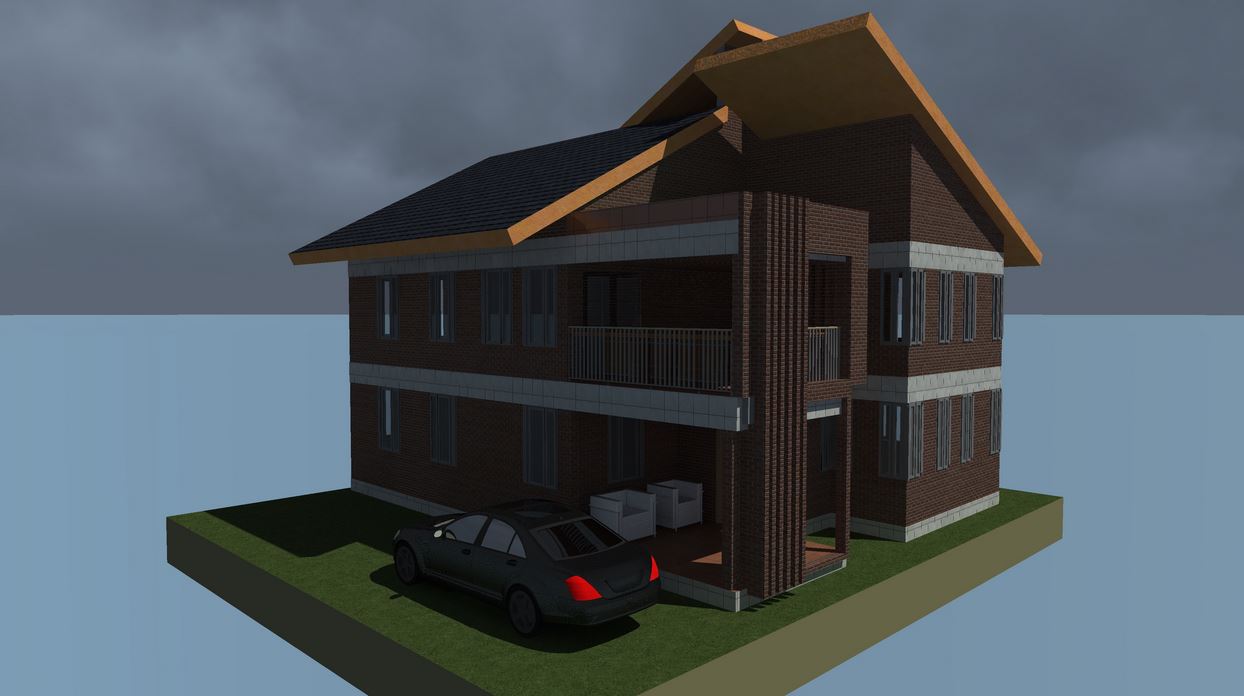4 Bedroom Simple Mansion House Plan

Simple 4 bedroom mansion house plan done by professionals
General Architect Notes
All demensions are shown in m unless otherwise specified.
Drawings are not to be scaled. Only figured dimesions to be used.
The contractor must check and verify all dimensions on site before commencement of any work.
Construction Civil Structural
All black cotton soils to be removed from below all buildings and paved surfaces.
Buildings to be clear of black cotton soil to a distance 3m outside the perimeter
All paved surfaces to be clear of black cotton soil to a distance of 500mm outside the edge the surface.
All walls less than 200mm thick to be enforced with hoop irons at every alternate course.
For all R.C work refer to Structural Engineer’s detail.
Depth of the foundation to be determined on site to S.E’s approval.
All adjacent rc work and masonry walls to be tied with strap irons at every course.
File Details
Format: pdf
Size: 904 kb





There are no reviews yet. Be the first person to review this product.