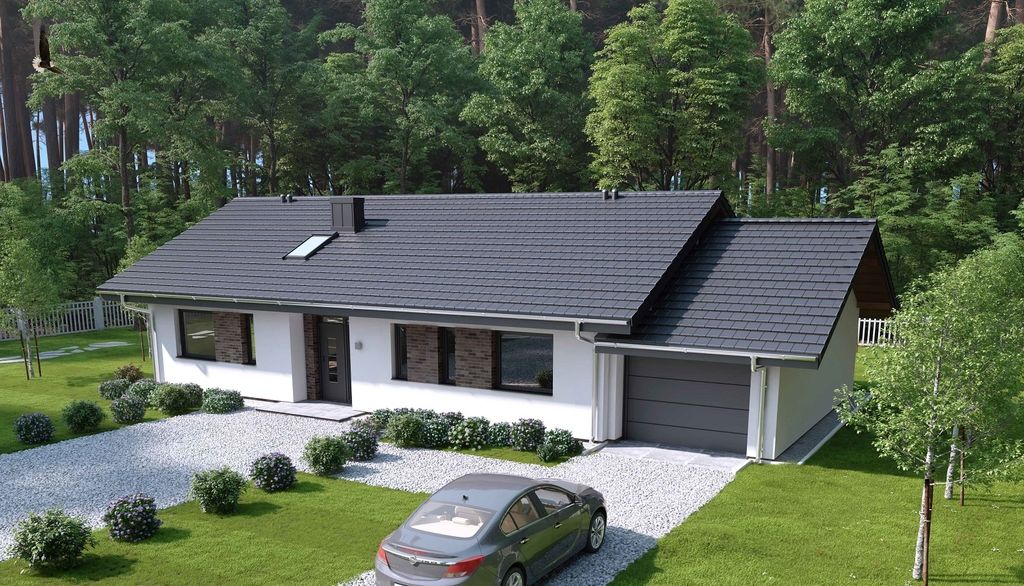4 Bedroom House Plan

Introducing a compelling single-story project encompassing 119 sq m of functional space. The ground floor boasts a well-appointed kitchen, a spacious living room, four rooms (including a parental suite with a wardrobe and private bathroom), an additional bathroom, a generous pantry, a garage, and an ample boiler room. Ideal for families of 4-6 members, this proposal seamlessly blends practicality and comfort for a harmonious living experience.





There are no reviews yet. Be the first person to review this product.