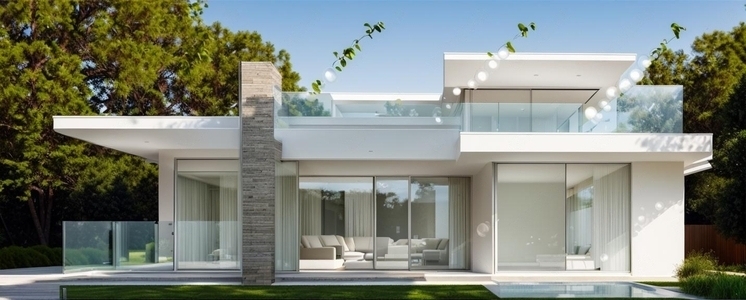One Bedroom House Plan

This a one bedroom house plan. This design contains two floors.
The ground floor contains a porch, dining room, kitchen, bedroom, shower, and WC.
The second floor contains up stand living room, a terrace, and a balcony. plan layout contains floor plan, elevations, sections, windows, door schedules, and septic design.
This design is suitable for a small family in towns. This design measures 6.7 by 11.4 metres.





There are no reviews yet. Be the first person to review this product.