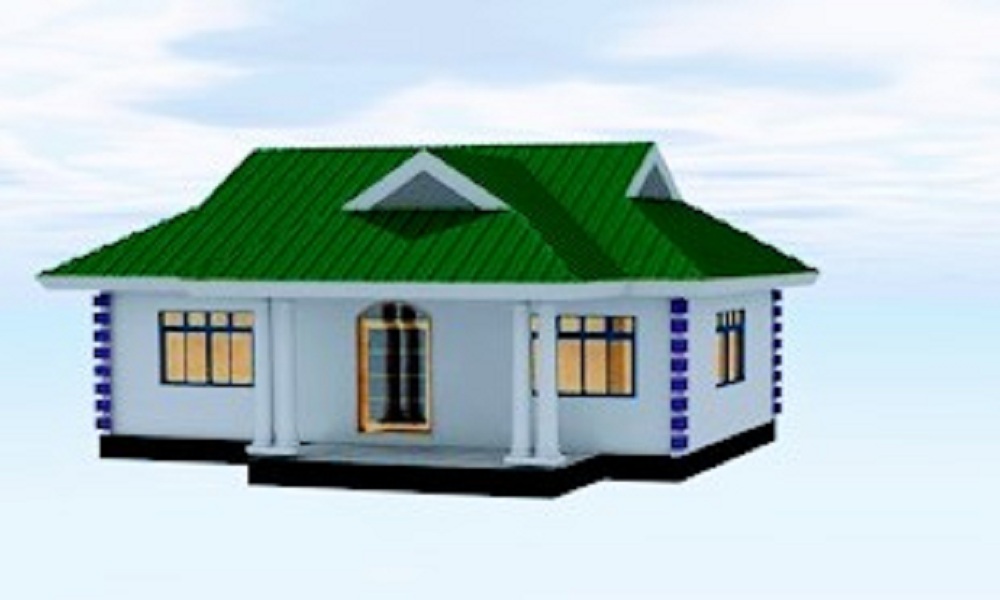One Bedroom Design

One bedroom design plan featuring front porch, living room, shower and WC, kitchen, bedroom, and back porch,
Plan layout features the Ground floor plan, elevations, sections, and renders in PDF format which can be downloaded after purchase of this design
This design measures 7.450 metres by 4.500 metres
This design is suitable for single individuals or can be built back home for people who work in cities or rental houses in towns.
A complete material schedule and bills of quantities are also available after the purchase of this design (NB. cost not included in this purchase. Request through my email or phone )





There are no reviews yet. Be the first person to review this product.