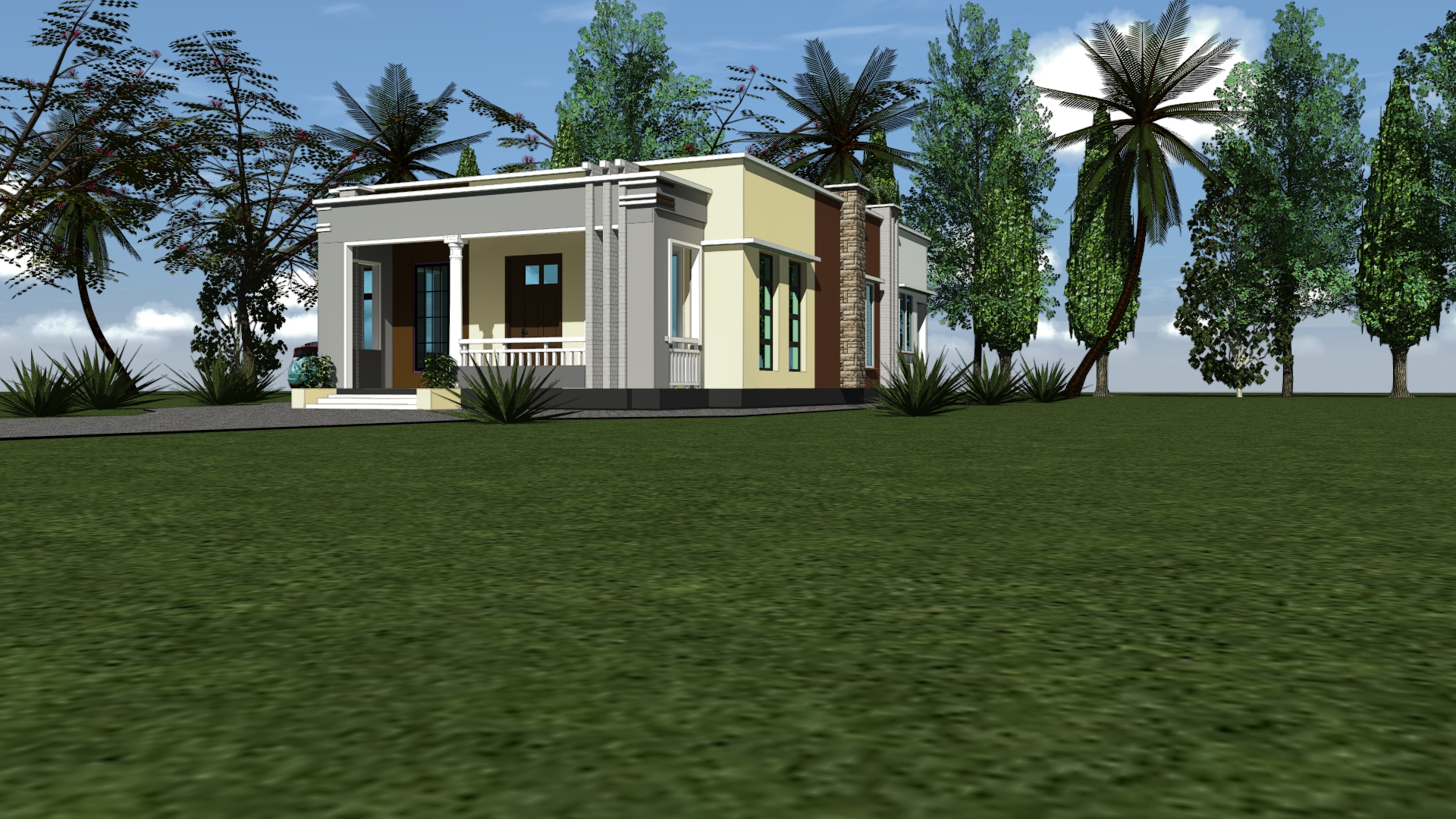Hidden Roof 3 Bedroom House Plan

This is a 3 bedroom house plan. The design is done with all the considerations, such us proper ventilation, all rooms are well lit by the natural light during the day, all rooms are proportional having the right sizes to cater for your needs and we also consider sustainability in all our designs.
It Contains;
- Lounge
- Dining Area
- Kitchen
- Master Bedroom Ensuite
- 2 other Bedrooms
- Common washroom
- Entry Porch
Lastly we understand that the drawings we are preparing are a set of instructions on achieving the dream house for the client and that the project is permanent and that is the reason for fully detailing the drawings.





There are no reviews yet. Be the first person to review this product.