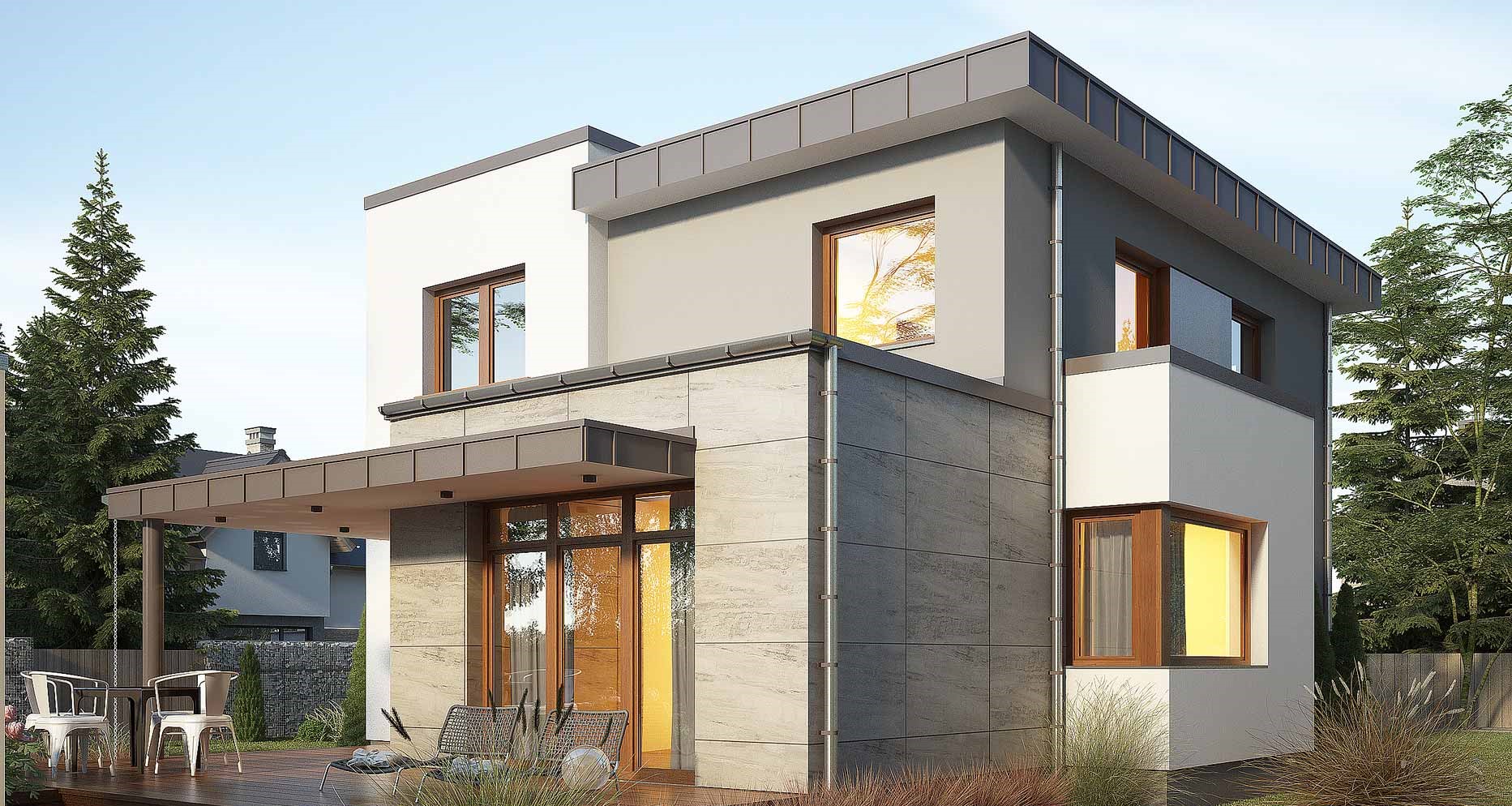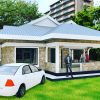4 Bedroom Mansion House Plan

This is a modern, two-storey house with a garage for two cars. The simple shape is emphasized by a cladding made of stone slabs. Their raw character is broken by window frames and finishing panels in warm shades of wood.
The ground floor of the house is occupied by a spacious day zone, including a living room, dining room and large kitchen. It is worth noting that in the kitchen, as part of the adaptation, you can create a separate pantry (dashed line on the ground floor plan). Located on the garden side, the room will be perfect as a study or a guest room. Right next to it there is a small bathroom and stairs to the first floor.
The space under the stairs was used as a storage space. The utility part of the house is accessible directly from the vestibule. On the first floor there are three adjustable bedrooms (one with a separate wardrobe) and a large bathroom.
-

hsonye
The Muthurwa.com support team has not been remitting funds to their architects when purchases are made and has not responded to our efforts to resolve this issue. For affordable house plans, please use our new platform at https://dreamyplans.hustlesasa.shop/ so we can assist you effectively with your purchase. Thank you!




