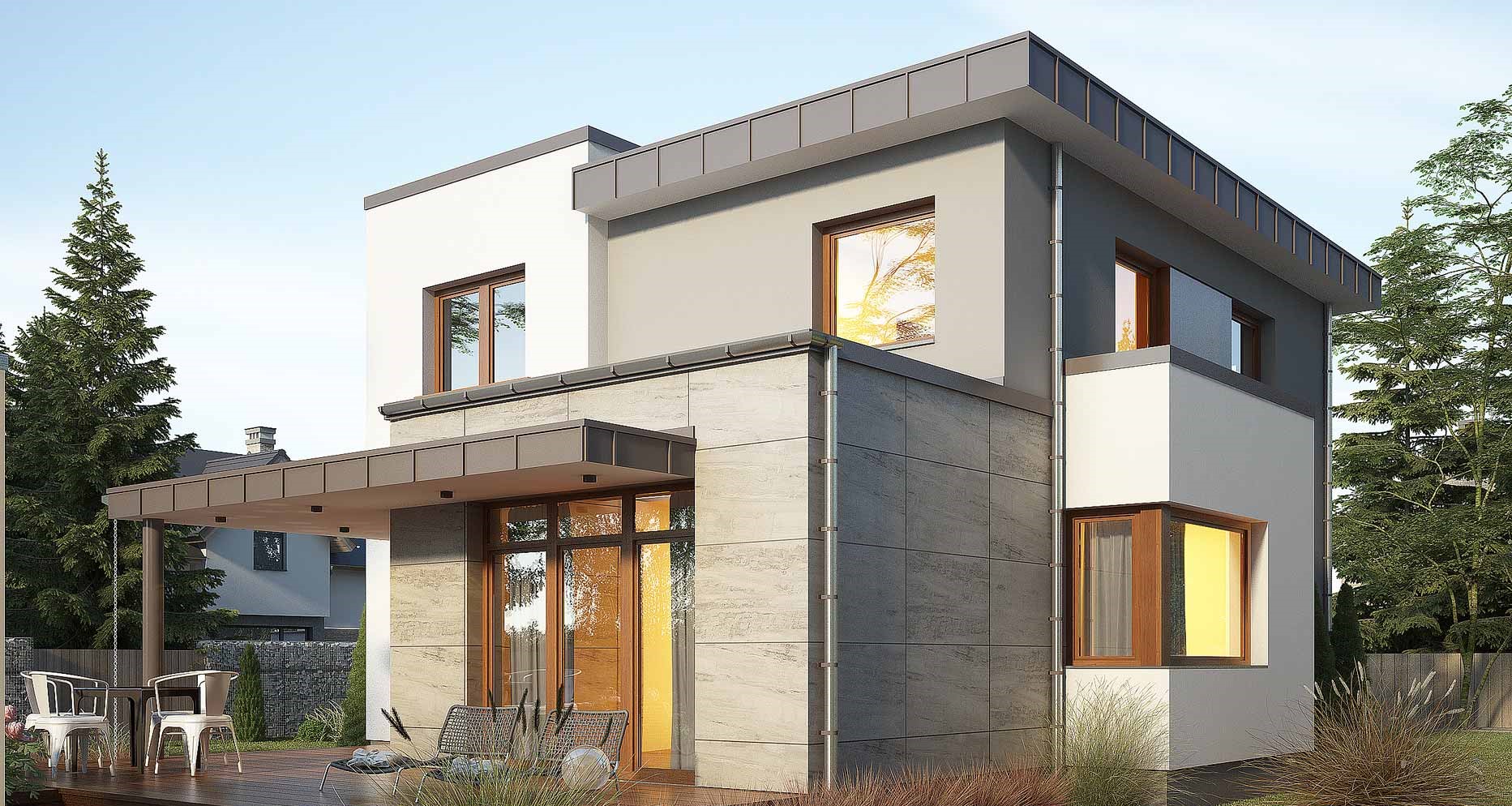4 Bedroom Mansion House Plan

This is a modern, two-storey house with a garage for two cars. The simple shape is emphasized by a cladding made of stone slabs. Their raw character is broken by window frames and finishing panels in warm shades of wood.
The ground floor of the house is occupied by a spacious day zone, including a living room, dining room and large kitchen. It is worth noting that in the kitchen, as part of the adaptation, you can create a separate pantry (dashed line on the ground floor plan). Located on the garden side, the room will be perfect as a study or a guest room. Right next to it there is a small bathroom and stairs to the first floor.
The space under the stairs was used as a storage space. The utility part of the house is accessible directly from the vestibule. On the first floor there are three adjustable bedrooms (one with a separate wardrobe) and a large bathroom.





There are no reviews yet. Be the first person to review this product.