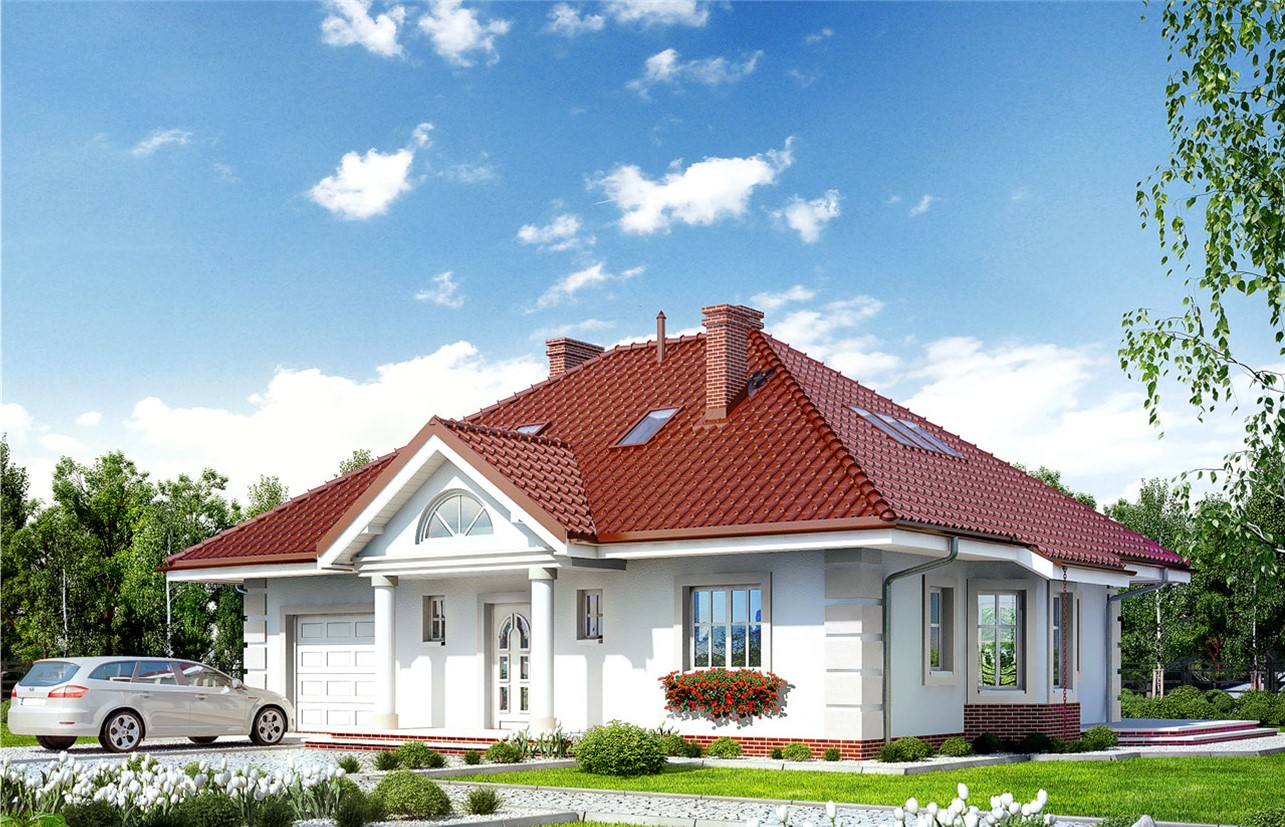5 Bedroom Mansion House Plan

This 5-bedroom mansion house plan comes with all the measurements and details that are required to build the house. They include floor plan, roof layout, mechanical details, electrical details, structural details, etc

This 5-bedroom mansion house plan comes with all the measurements and details that are required to build the house. They include floor plan, roof layout, mechanical details, electrical details, structural details, etc
There are no reviews yet. Be the first person to review this product.