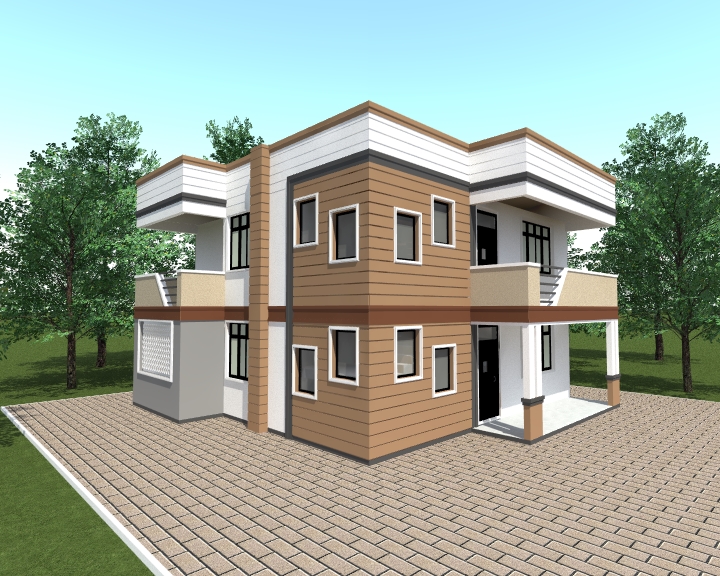4 Bedroom Maisonette House Plan with Hidden Roof

This is a 2 story 4 bedroom residential maisonette design. It occupies a 10.6m by 10.65m space. The features are listed below:
GROUND FLOOR;
Spacious lounge, dining room, spacious open plan kitchen, 1 bedroom/the guest room, 1 shower, 1 toilet, laundry room with backyard access
FIRST FLOOR;
2 spacious common bedrooms, ensuite master bedroom, front and rear balcony, 1common bathroom and 1 common toilet.
The plan is in PDF format
Plan to be read in conjunction with other relevant documents





There are no reviews yet. Be the first person to review this product.