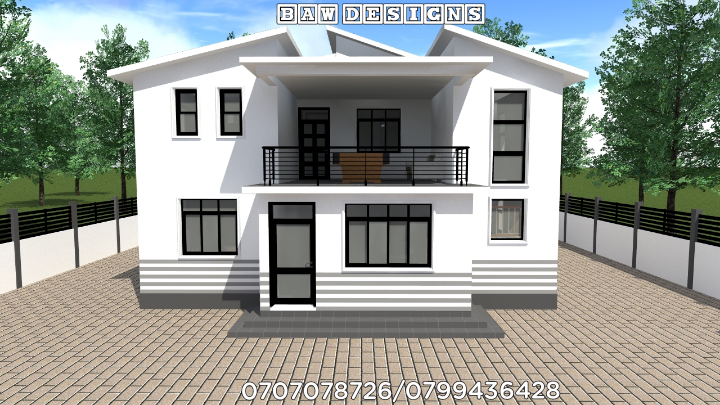4 Bedroom Maisonette House Plan

This is a 2 story 4 bedroom residential maisonette design. It occupies 11 m by 10.4 m space with plinth areas of 105.25 square metres on each floor. The roof contains Reinforced concrete on the terrace part while other roof spaces make use of iron sheets.The featuresare listed below:
GROUND FLOOR;
Spacious lounge, dining room, spacious kitchen, 1 bedroom/the guest room, laundrry room with backyard access, wash basin area, water closet room and shower room
FIRST FLOOR;
3 spacious bedrooms (including master bedroom with a closet space and stylish bathroom), wide open terrace, wash basin area, water closet room, shower room
The plan is in PDF format
Plan to be read in conjunction with other relevant documents





There are no reviews yet. Be the first person to review this product.