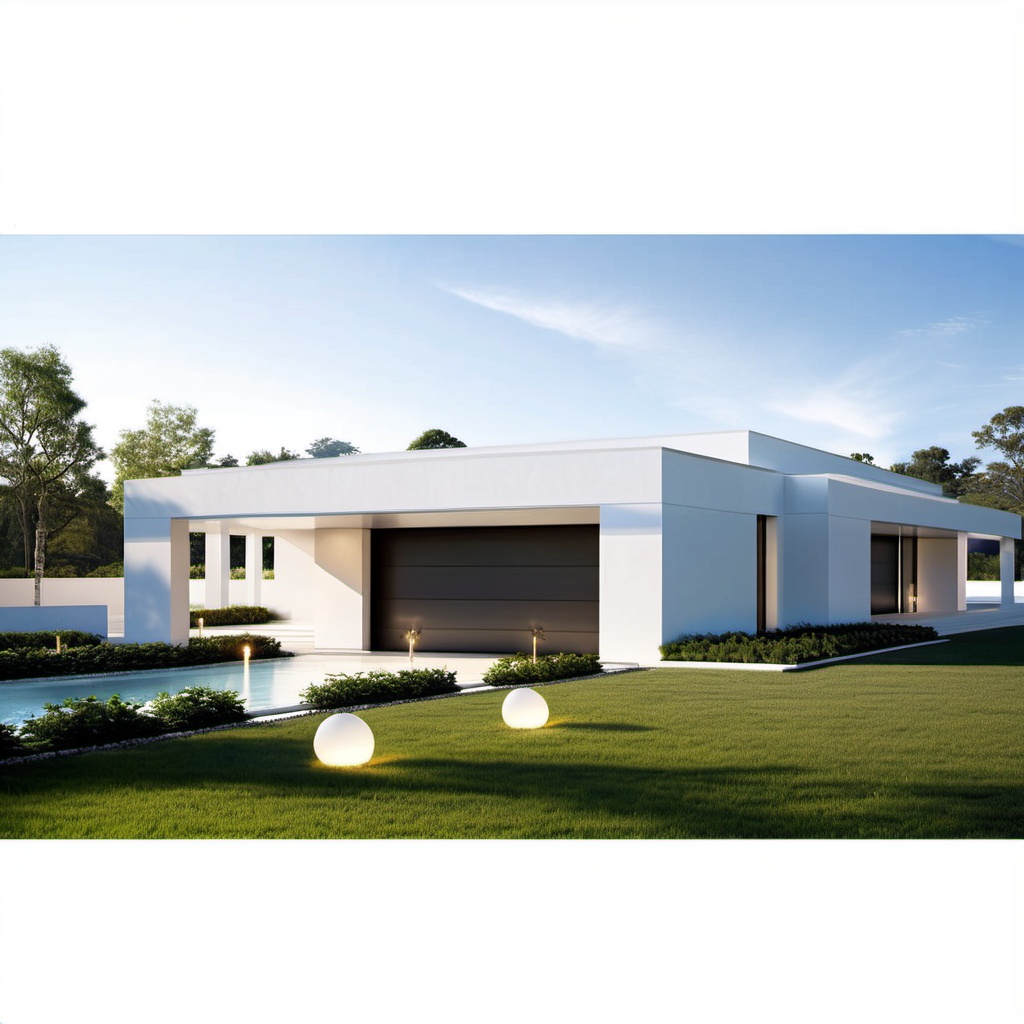4 Bedroom House Plan

Step into your dream home with our captivating 4-bedroom house design, featuring a sleek flat slab roof and a double garage ready to welcome you home. As you enter through the inviting foyer, you’ll be greeted by a spacious dining and lounge area, seamlessly connected to an open-plan kitchen, perfect for entertaining guests. A convenient guest washroom and a cozy home office await, providing both functionality and comfort. Wander down the hallway to discover the private bedrooms area, where three bedrooms share a beautifully appointed common washroom, while the luxurious master bedroom boasts its own ensuite and a generous walk-in closet. Step outside onto the verandah, accessible from the dining area, and soak in the tranquility of your future oasis.
Explore every aspect of your dream home with our comprehensive PDF package, including the floor plan, roof plan, sections details, and 3D renderings. From the elegant elevations to the intricate floor layout, every detail is meticulously crafted to bring your vision to life. Download the PDF now to delve into the full spectrum of design possibilities for your future sanctuary.





There are no reviews yet. Be the first person to review this product.