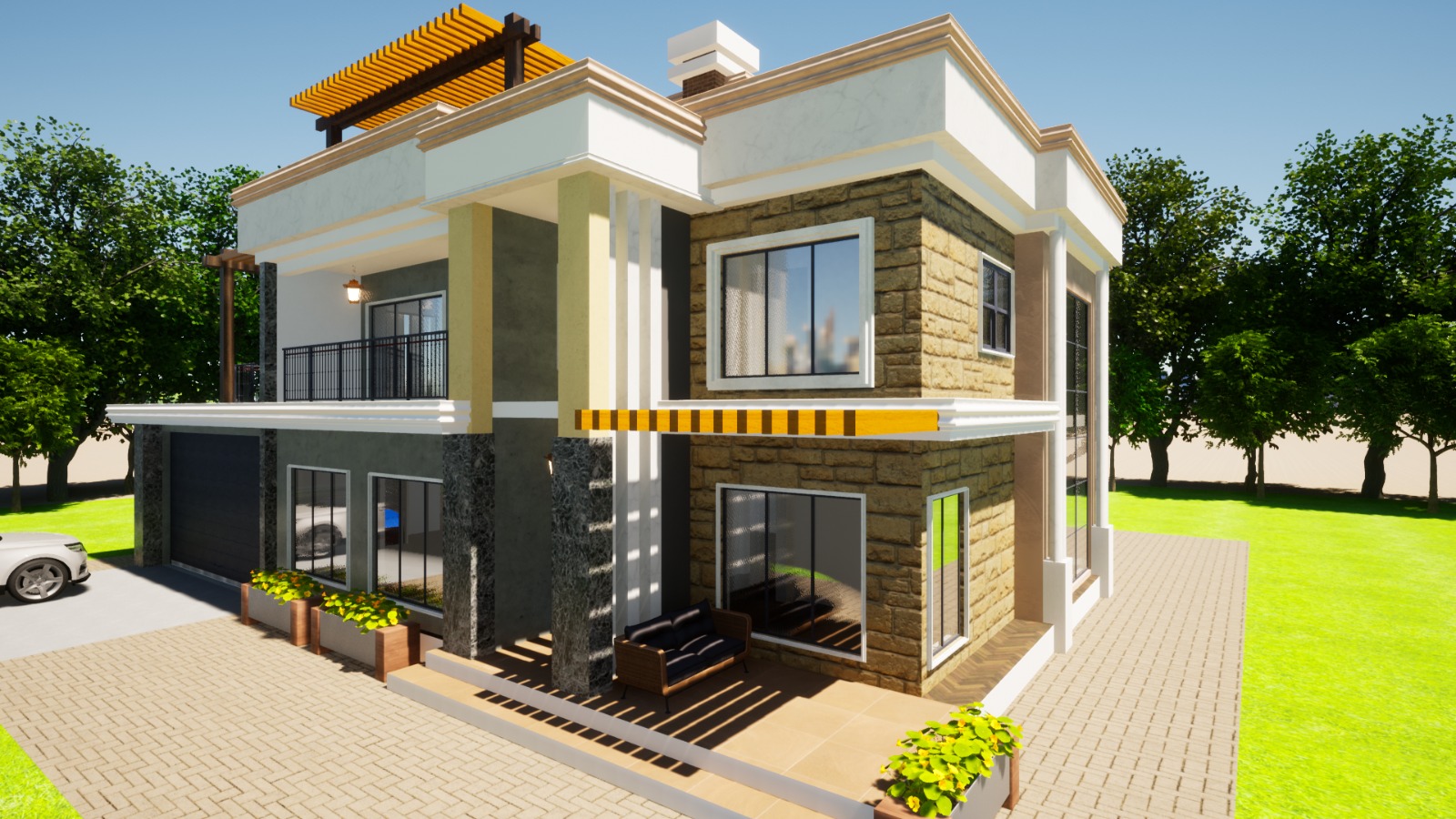4 Bedroom House Plan

This is a 4 bedroom flat roof house design, with a two car garage.
Ground floor:
- Foyer
- Spacious lounge
- Study room
- Dining room
- Open kitchen
- Guest bedroom
- Cloakroom
- Laundry room
First floor:
- Family room
- Master bedroom
- Two other bedrooms all en-suite
- Common balcony
It also has a functional rooftop with a terrace
Make a purchase and contact me for its structural plan





There are no reviews yet. Be the first person to review this product.