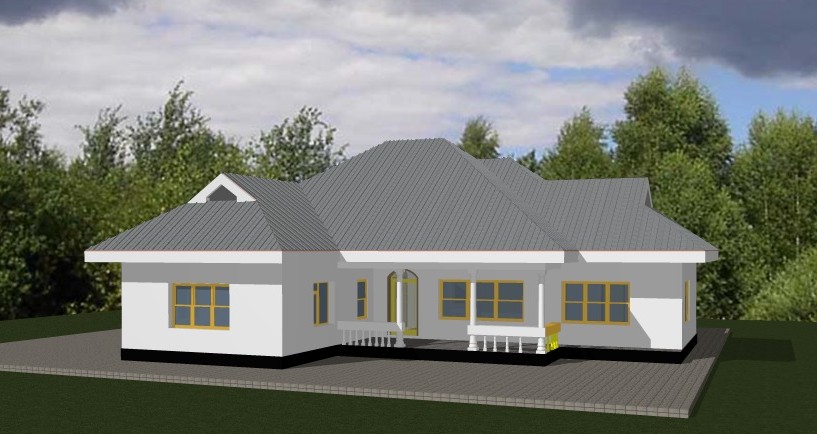4 Bedroom House Plan

4 bedroom house design plan. This design contains the following features, veranda, living room, master bedroom, bedroom 1, bedroom 2, bedroom 3, kitchen, dining, common WC, and Shower. This design contains a detailed ground floor plan, roof plan, section, elevations, and renderings in PDF.
This design is suitable for people who have large families either in urban or rural areas. It can also be built for parents back home.





There are no reviews yet. Be the first person to review this product.