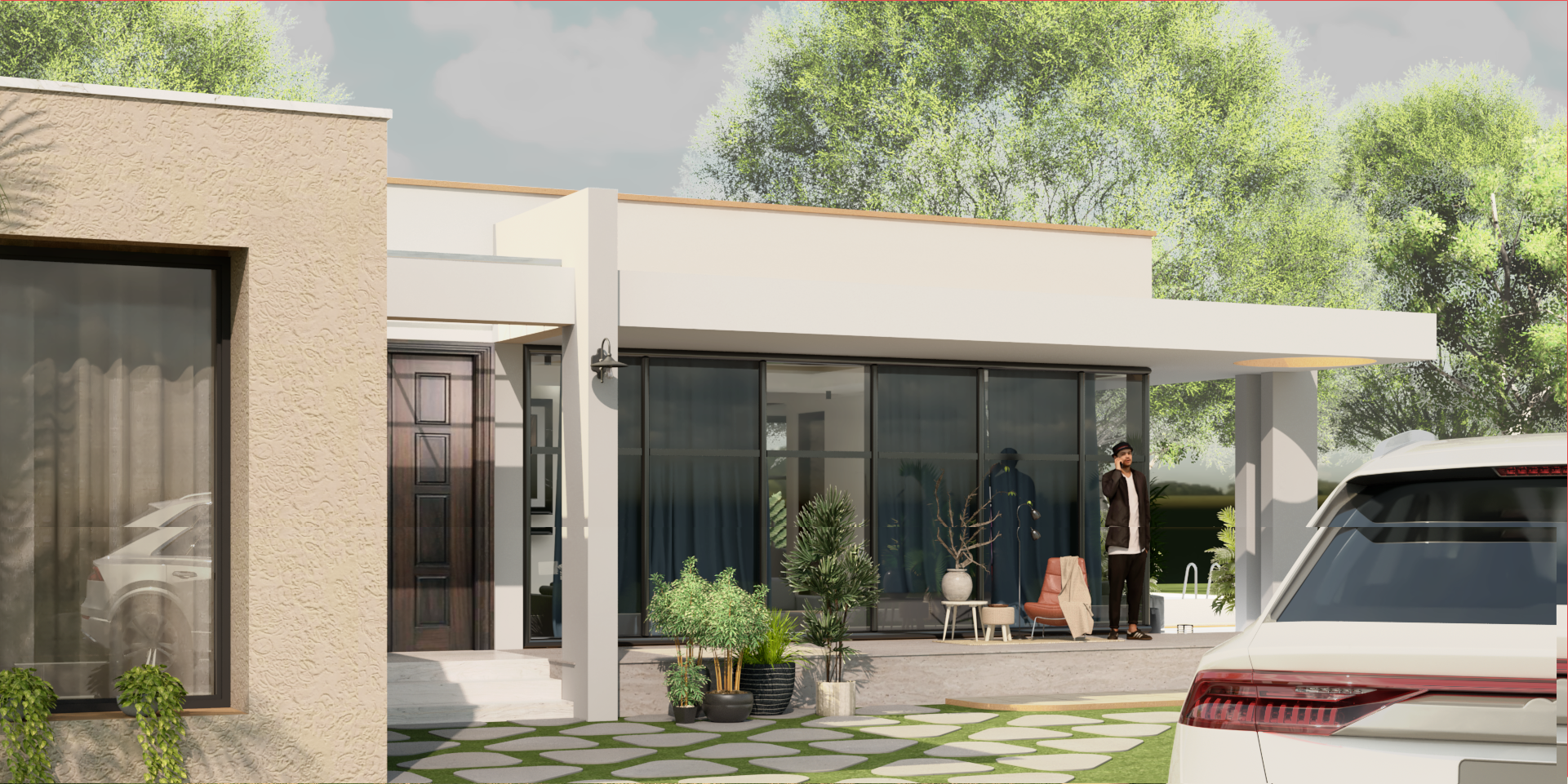4 Bedroom Bungalow House Plan

This is a modern 4 bedroom bungalow house plan.
It consists of;
- Spacious lounge,
- dining space,
- open kitchen layout,
- master bedroom ensuite (washroom provision in the bedroom).
- parking for one car,
- 5 washrooms(5 bathrooms, 4 toilets).
Total plinth area of 313 sqm on a 100 by 100 plot. Construction drawings are available with a floor plan, 4 elevations, sections and renders.





There are no reviews yet. Be the first person to review this product.