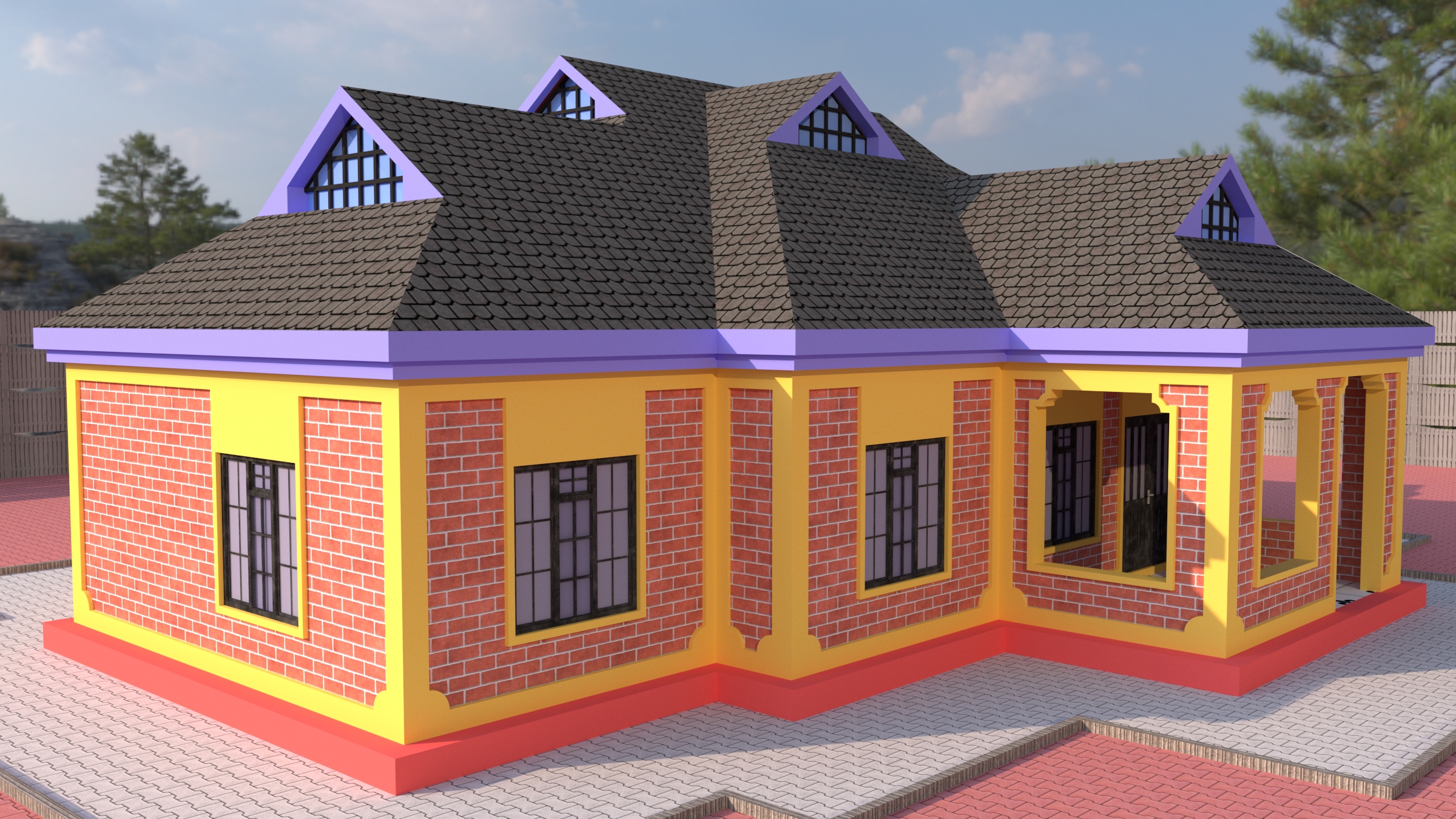3 Bedroom House Plan

This is a plan for a 3 bedroom house. The full detailed architectural plan comes with the following;
1) A floor plan or arrangement with all the rooms labelled and dimensioned accordingly.
2) House elevations. The elevations are the north, south, east and west elevations. Elevations are views of the house from all the 4 sides and they just give a visual of how the house would look on all the 4 sides.
3) A house roofing plan. The roofing plan which is generated from the floor plan itself shows how the roof of the house will look.
4) A cross section or simply a building section. A building section also gives more detail about the house while it’s in erect form. On the section, you will be able to get more information about the house such as the floor slab thickness, the foundation and the walls.
5) Door and window details of the house. Door and window details show the total number of doors and windows needed for the house and their dimensions.
6) Sewer connection of the house. The sewer system comprises of manholes that all connect to the septic tank. The sewer connection shows the location of manholes that all drain waste water from the house. The location of the septic tank and details are also included here.
7) General construction details, roof specification and the client details section. The clients details section allows clients to write in their names on the plan to show ownership and they’ll also write in the location where they intend to build the house or the location for the proposed development.
The plan is well designed and ready for use once downloaded. It can be printable at any printing shop and given to the contractor or developer to use in the construction of the house.





There are no reviews yet. Be the first person to review this product.