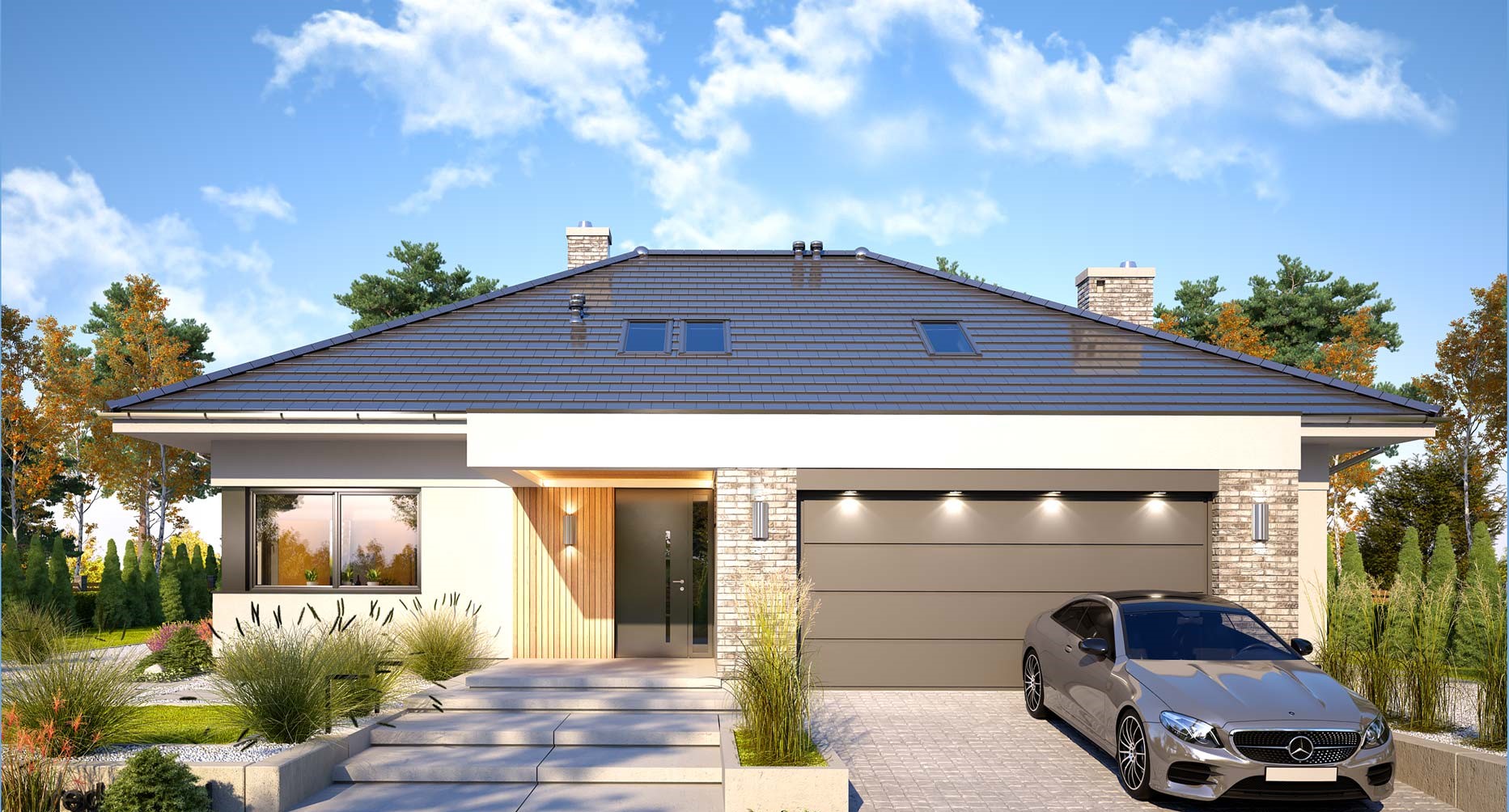3 Bedroom House Plan

This is a project of a classic one-story house, in which we can adapt the attic to living quarters. The living area is a spacious, open, bright space illuminated by numerous glazing. The living room is connected with a dining room and an open kitchen with a practical pantry.
There are three bedrooms in the night zone, one of which has its own wardrobe. Additionally, the household members have two bathrooms and a laundry room at their disposal. From the spacious vestibule, which has a separate space for a large wardrobe, there is an entrance to a two-car garage, and then to a utility room.





There are no reviews yet. Be the first person to review this product.