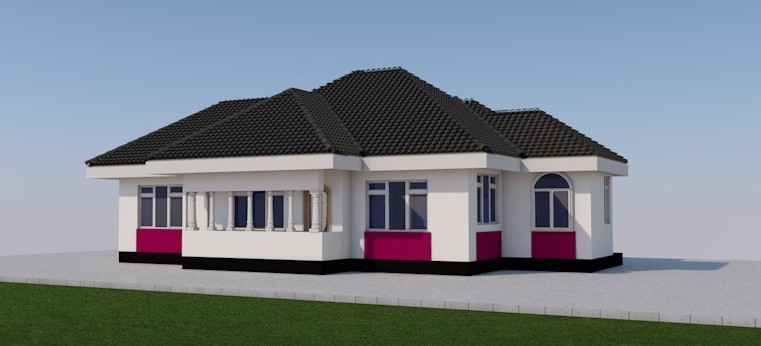3 Bedroom House Design

Spacious 3 bedroom house design plan.
This design features;
- Veranda
- Living room
- Master bedroom en suite
- Bedroom 2
- Bedroom 3
- Kitchen
- Porch
- Dining
- Store
- Common WC and shower.
The plan layout contains a detailed floor plan. section, roof notes, elevations and render in PDF file for printing. This design is spacious and well ventilated. It is suitable for a large family.





There are no reviews yet. Be the first person to review this product.