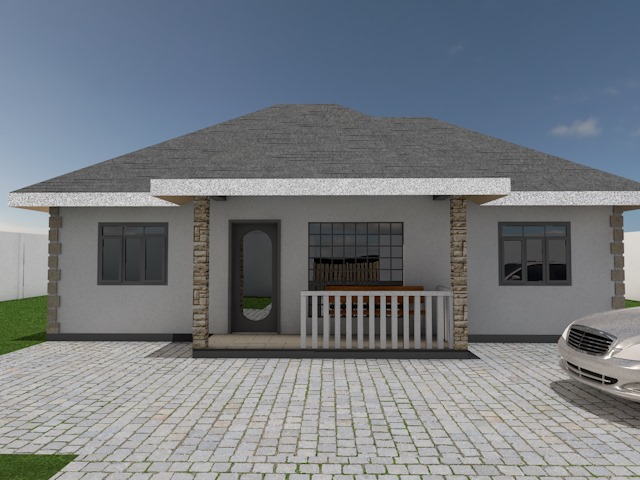3 Bedroom Bungalow House Plan

This is a 3 bedroom bungalow house plan.
It has master bedroom ensuite, 2 bedrooms with a common washroom, kitchen open to dining area, spacious lounge fit for seven seater and a porch.
It is in PDF format.
This drawing is to be read in conjunction with specifications and all other relevant drawings.
All dimensions are in mm.





There are no reviews yet. Be the first person to review this product.