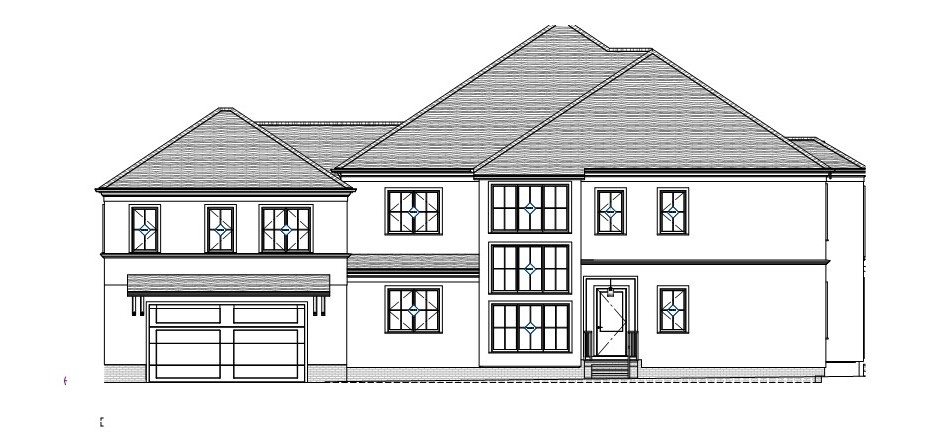Mansion Design Plan

A Mansion design plan consisting of a basement, first floor, and second floor.
Basement contains;
- 2 bedrooms
- Kitchen
- Mechanical room
- Sitting room
- Storage
- Library
First floor contains;
- Study room
- Hall
- Living
- Mudroom
- Family room
- Bedroom
- Deck
- Pantry
Second floor contains;
- porch
- Bedroom 2,3,4,5,6,
- Lounge,
- Master bedroom
- Laundry
- Closet in every room
Plan layout contains Ground floor, basement plan, second-floor plan, elevations and renders in PDF.
This design is suitable for large families either in urban or rural areas.





There are no reviews yet. Be the first person to review this product.