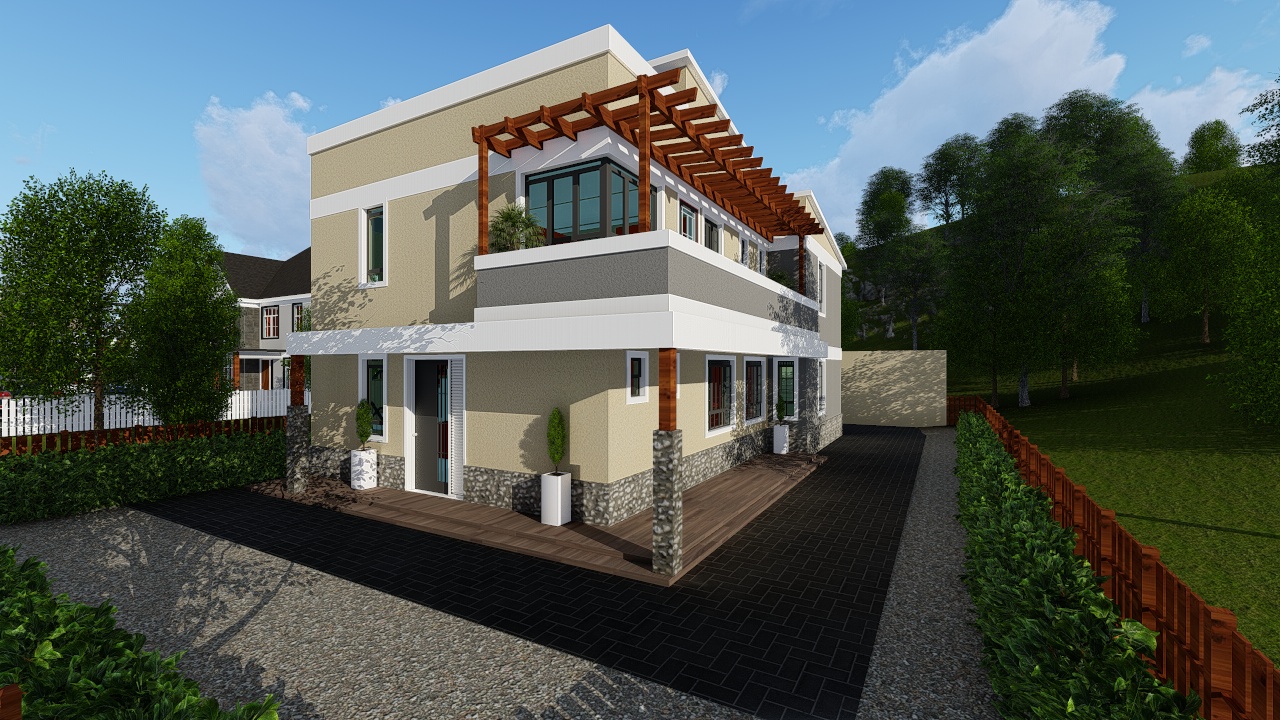Four Bedroom House Plan

This is a 4 bedroom house plan. The house plan consists of :
On the ground floor :
- Lounge
- Kitchen space adjoining a dining area
- Master Bedroom & Suit
- Common Laundry space & Washroom
On the first floor:
- Small kitchen area/Family area
- 2 Spacious Bedrooms
- Bathroom area (can still be a separate space need be)
- Separate bedroom with a washroom area accessed from the outside( Can also be a servants quarters )
- Open veranda (can still be adjusted with paragola in its design for outdoor shading)
Simple to build roof design





There are no reviews yet. Be the first person to review this product.