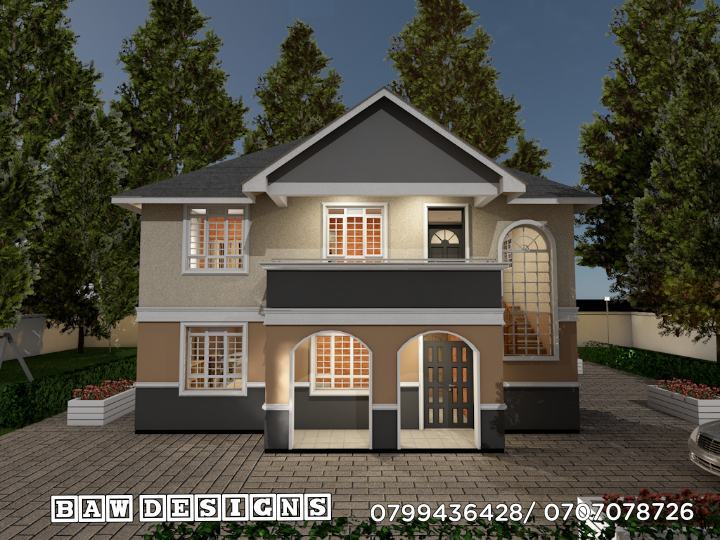Beautiful 4 Bedroom Maisonette House Plan

This is a 2 story 4 bedroom residential maisonette design. It occupies a 10.4m by 9.75m space. The featuresare listed below:
GROUND FLOOR;
Spacious lounge, dining room, spacious open plan kitchen with backyard access, 1 bedroom/the guest room, 1 bathroom (inclusive of water closet, shower and wash basin area)
FIRST FLOOR;
3 spacious bedrooms (including master bedroom with a spacious closet), laundry room, front and rear balcony, 1 bathroom ( inclusive of water closet, shower and wash basin area.
The plan is in PDF format
Plan to be read in conjunction with other relevant documents
Recommended; masonry structure





There are no reviews yet. Be the first person to review this product.