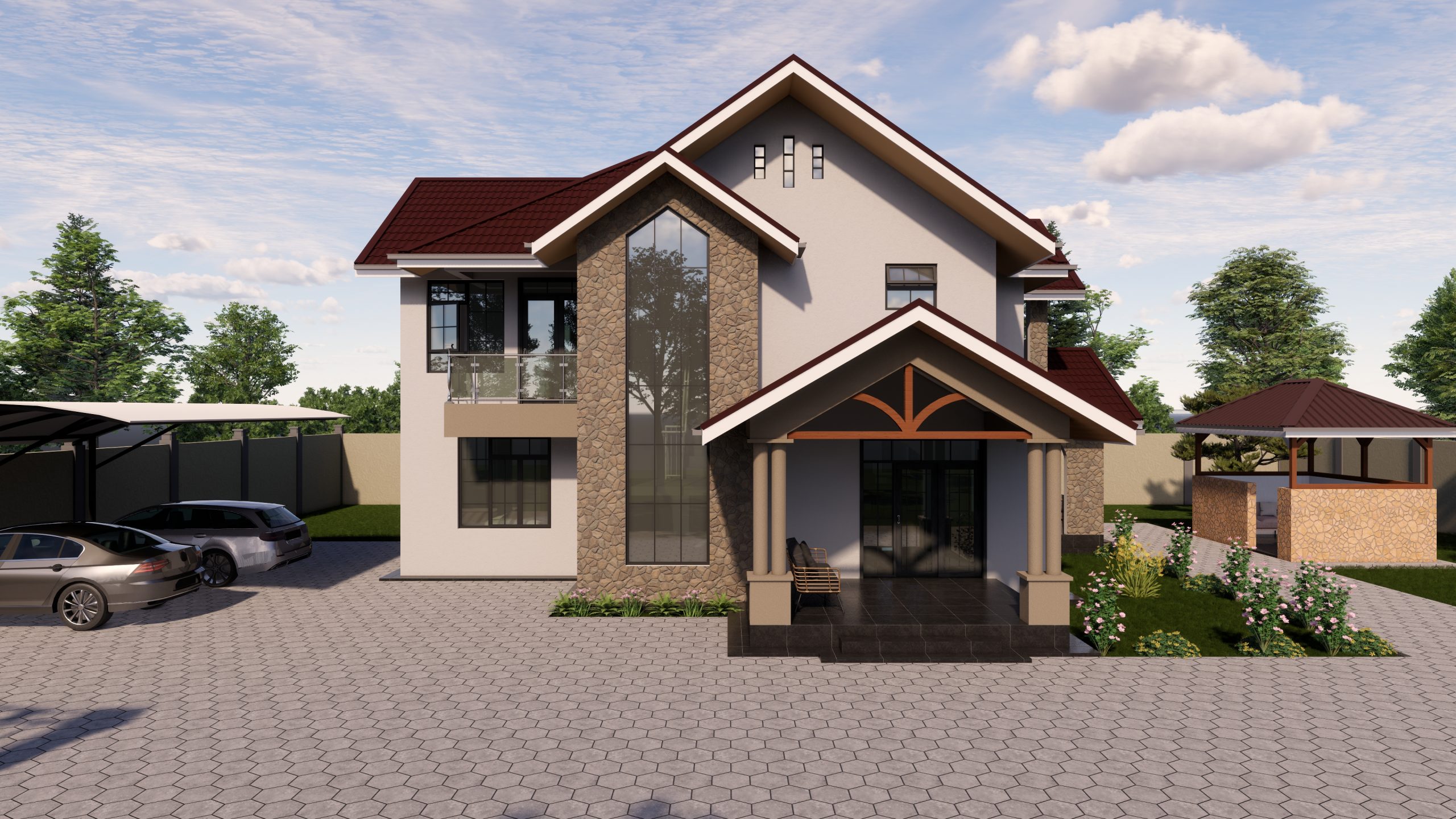A Bewildering Five Bedroom Mansion House Plan

This is a bewildering five bedroom mansion design.
The ground floor features;
Entry porch
Sunken lodge
Dining
Kitchen
Pantry
Common washroom
Laundry
Guest bedroom en-suite
DSQ en-suite
Rear porch.
It has a plinth area of 187 sq. meters. The first floor features;
Bedroom 2 en-suite with a closet
Bedroom 3 en-suite with a balcony
Family room with a balcony
Master bedroom en-suite with a walk-in closet and a balcony. It has a plinth area of 155 sq. meters.





There are no reviews yet. Be the first person to review this product.