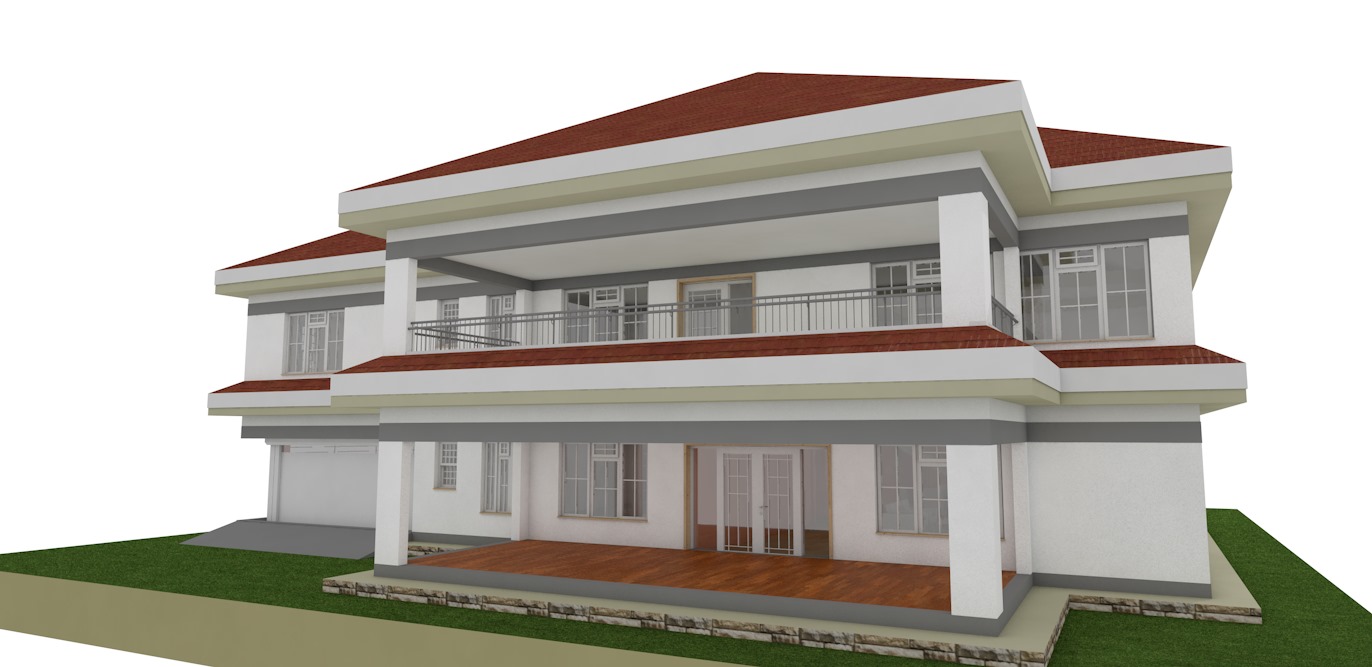5 Bedroom Mansion house plan

This is a spacious 5 bedroom house plan with two bedrooms on the lower floor and 3 bedrooms on the upper floor all en-suite, a very spacious open dining and lounge visible from the upper floor,dinning, lounge ,family room, a front a back porch and finally a double garage.





There are no reviews yet. Be the first person to review this product.