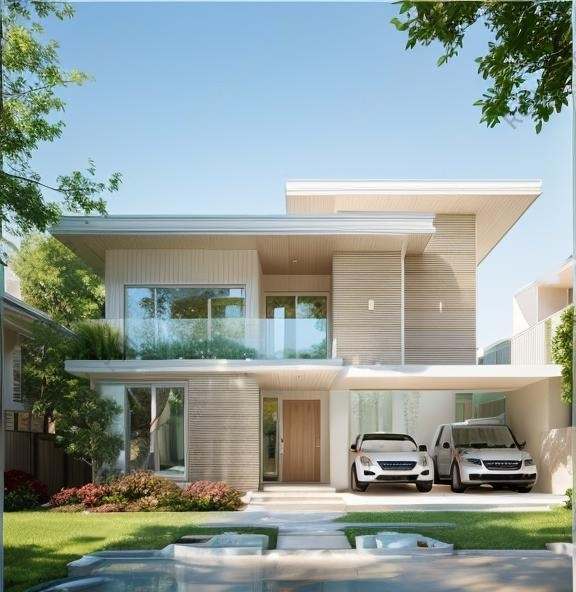4 Bedroom Villa House Plan

This is a 4 bedroom luxury villa design plan containing 2 floors.
The ground floor contains;
- Porch
- Two car parking
- Foyer
- Office
- Power room
- Living room
- Patio
- Dining room
- Open kitchen
- Wet kitchen
- Jacuzzi
- Maids bedroom
- Utility room
- Service room
- Laundry room
The second floor contains;
- Master bedroom en suite connected to balcony
- Bedroom 1
- Bedroom 2
- Family hall
Plan layout contains detailed floor plans, elevations, sections, ceiling plans, electrical plan, plumbing plan, cold water plan, roof detail plan, column details and schedules.
This design has all the design details and is ready to build.





There are no reviews yet. Be the first person to review this product.