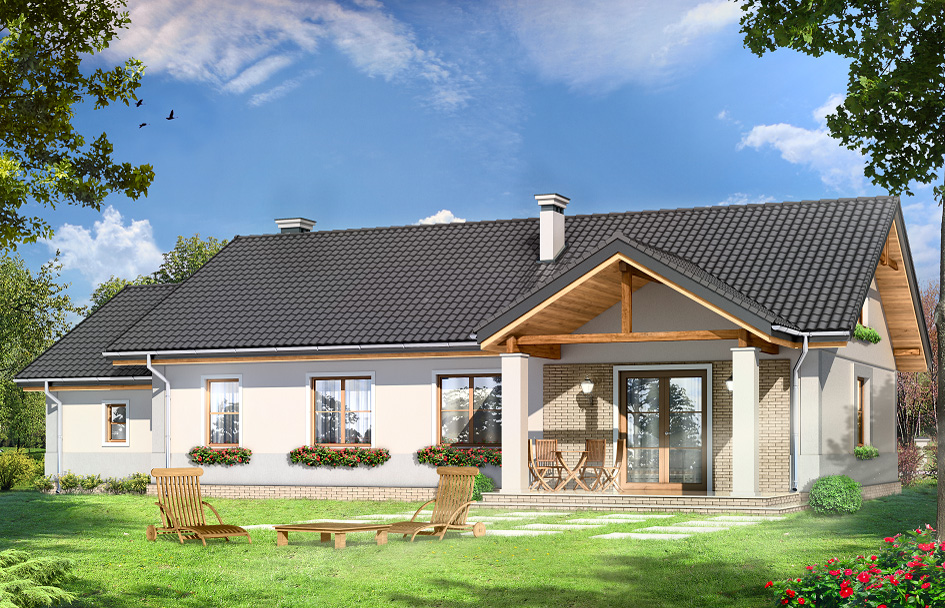4 Bedroom House Plan

This house plan is a convenient, one-story house for a family of 4 – 6 people, with very toned-down architecture. This house plan is a combination of simplicity, modern rationality, and traditional architectural detail. The one-story body of the building was covered by the gable roof and hide itself an additional space of attic which, after adaptation can serve as a usable attic. Thanks to the thoughtful proportions, and additives such as front porch on small columns, and a large garden veranda, covered by a gable roof – the house Anatol is both simple, interesting, and elegant.
Inside the house, besides a spacious living room connected with the hall and kitchen, four additional rooms, a large utility room, two bathrooms, and a toilet were planned. That’s enough room even for a fairly large family. Adjoined to the main body of the house garage is extended by an additional utility room.
The stairs to the attic lead from the utility boiler room. In the case of adaptation of attic to usable attic, the layout of the partition walls of the bathroom and boiler room should be changed and turn the stairs into the lobby





There are no reviews yet. Be the first person to review this product.