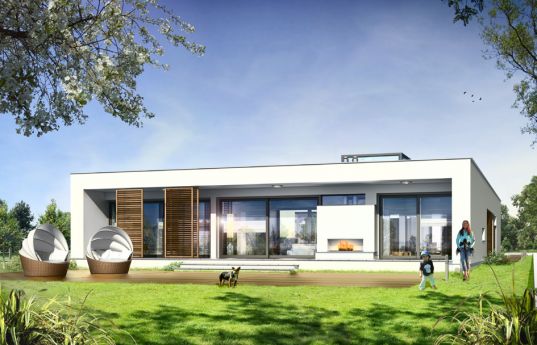4 Bedroom House Plan

This four-bedroom house plan is designed as a single-story, covered by a flat-roof “box” with an open entrance elevation, glassed garden elevation, and inner atrium. The atrium in the middle of the body allows light to the internal rooms and creates a private, intimate garden – completely isolated from the eyes of neighbors.
The space of the house is divided functionally into parts. In the front part were designed technical rooms – with a large garage and boiler room, there are also children’s bedrooms and a guest suite and study room – office.
In the garden, part was designed living room, with kitchen, dining area and lobby, and parents’ apartment, with a bedroom, bathroom and dressing room. A large amount of glazing – from the living room and bedroom – gives you the opportunity for contact with the surrounding nature.
The house has two separate entrances: daily – from the front elevation, between the garage and office, and the second – representative, leading along the side elevation to enter doors through the glass atrium then to the elevated central vestibule, with a skylight in the roof and beautiful views of the interior atrium. Uses rarely seen details, materials, and solutions – as completely glazed, hidden in the arcade facade garden, with massive two-sided fireplace, and beautiful kitchen island visible from the living room. These elements provide uniqueness and style to your house.





There are no reviews yet. Be the first person to review this product.