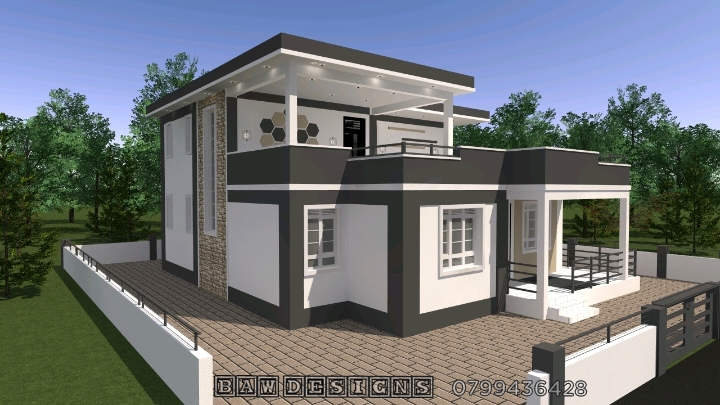4 Bedroom Flat Roof Maisonette House Plan

This is a stylish & unique 4 bedroom maisonette with a reinforced flat roof. The living space covers an area of 139 square metres on the ground floor and 72 square metres on the first floor while the terrace covers a space of 66 square metres ( Total 277 square metres). It spans 11.3m by 13.9 metres on the ground. The maisonette is composed of:
Ground Floor;
- A spacious lounge
- A dining room (for 8 persons)
- A pantry
- 2 bedrooms ( all ensuite)
- A common washroom
- Spacious entry porch
First Floor;
- 1 common bedroom (ensuite)
- Master bedroom( ensuite with a walk-in closet)
- Terrace ( with both a covered & uncovered area)





There are no reviews yet. Be the first person to review this product.