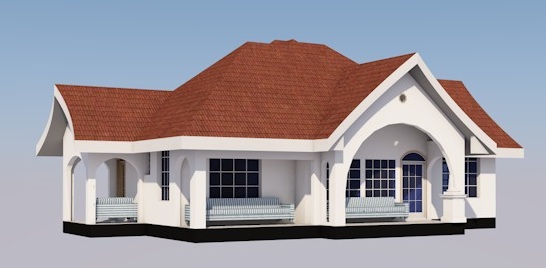3 Bedroom Modern House Plan

3 bedroom architectural design plan. This design features a master bedroom,living room,bedroom 1 ,bedroom 2,porch,kitchen veranda,store ,dining,kitchen and common WC and shower.Plan layout contains detailed floor plans, elevations,sections,window and door schedule,general construction notes and renders.
This design is suitable for large to medium sized families.





There are no reviews yet. Be the first person to review this product.