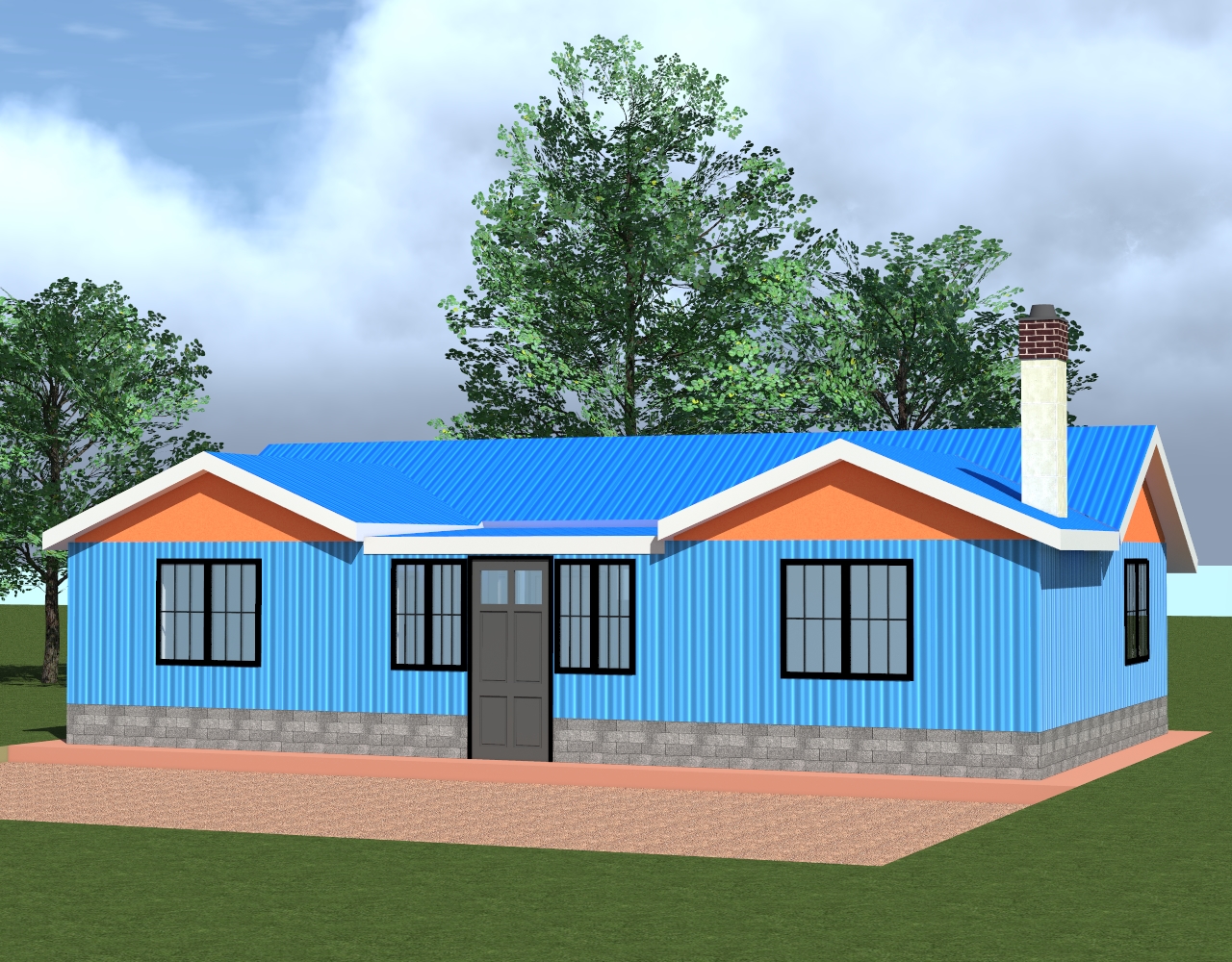3 Bedroom Mabati House

This is a 3 bedroom rural mabati house plan. It has a spacious sitting room, a kitchen and a corridor. It’s built using a 3 course stone wall from the floor slab, and completed using mabati on the outside and cardboard in the inside.
Inclusive, all elevations, full dimensioned floor plan, roof plan, building section, necessary notes and information available in an A4 papersize pdf for easier printing.





There are no reviews yet. Be the first person to review this product.