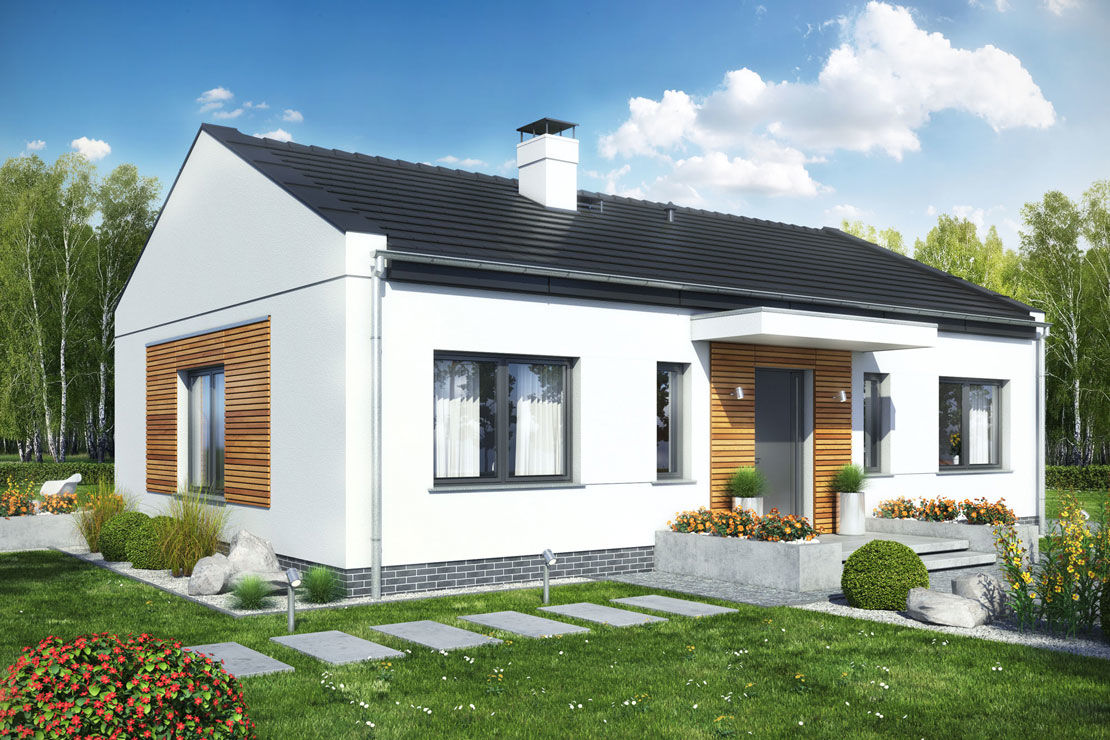3 Bedroom House Plan

This is a small, typically one-story house, without a basement and usable attic. The compact body, based on a rectangular projection, was designed with a symmetrical front facade and an entrance highlighted by a simple roof.
The building is covered with a traditional gabled roof of a wooden structure and a ridge located parallel to the front elevation. The functional, well-lit interior has been divided in a classic way into a day and night zone. The former consists of a kitchen and a large living room with a fireplace and access to a spacious terrace.
The opposite side is dedicated to a private part consisting of a bathroom and three neat bedrooms. The building is a compromise of the traditional form, modern aesthetics and regional materials, such as wooden facade cladding or elegant ceramic tile.





There are no reviews yet. Be the first person to review this product.