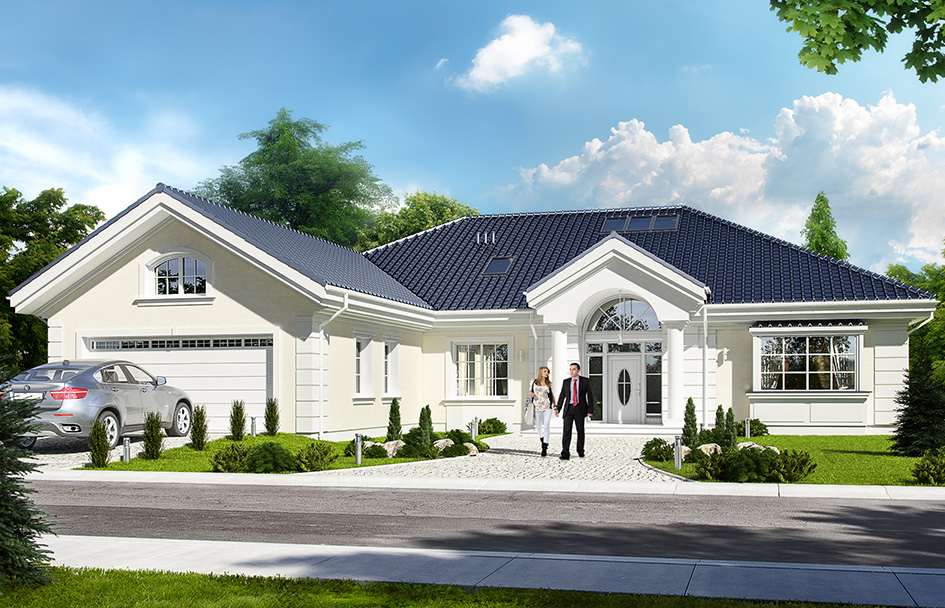3 Bedroom House Plan

This three-bedroom house has a slightly narrower block. It is a comfortable ground floor villa, architecturally, referring to an American residence. The details used combine modern materials with a classical form. This house has never got old and gets bored – will always be fashionable. The building was designed as a ground-floor building, which is the most convenient for life. All rooms are on one level. All the rooms – both living and bedrooms have direct contact with the surrounding garden.
The front of the building highlights the representative entrance portico, with large glass doors leading to a comfortable atrium. Protruding before the front elevation garage allows for slight withdrawal of the front wall. It creates the same proper distance from the road. In the garden, elevation is designed large covered terrace – a place for family for gatherings and relaxation. The house is covered with a proportional roof.
The interior of the house was divided into day and night parts. The living room with emptiness connects to the dining room, hall, kitchen and creates a nearly a hundred-meter interior. This space is pure luxury. In the part, there are three bedrooms (including master bedroom with dressing room), two bathrooms, and useful laundry.
From the entrance hall, we pass through the cloakroom of the utility room and a large garage with utility space and boiler room. Above the ground floor, we have a large attic, which can be left as a home magazine, or adapt on a usable attic. If the investor has the hunger for space and plans to build a house, where finally will feel freely it is a project for him/her.





There are no reviews yet. Be the first person to review this product.