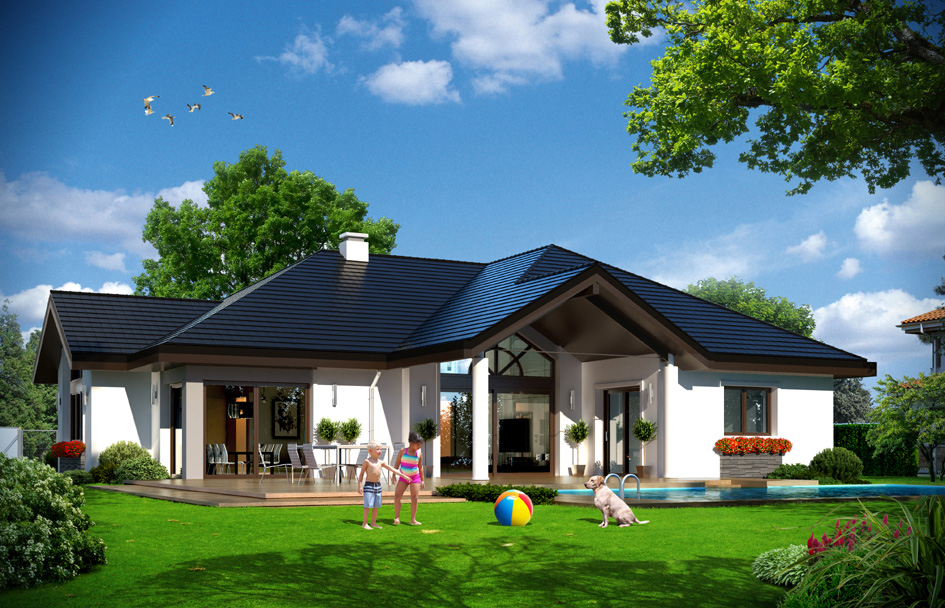3 Bedroom House Plan

This three-bedroom house plan is the next variant version of the popular project extensive. This time, the house gained a new functional layout, a different distribution of the interior, and a new form and details of finishing the building facade. House is a bungalow, designed for a family of four to six people.
Its extensive bungalow provides comfortable, even luxurious living conditions. Architecturally, the house combines modern form and details with a traditional lump with a hipped roof. The building will fit perfectly in both urban land and further suburbs. The block is decorated with interesting harmoniously placed windows.
The dark roof, contrasting with light-colored walls is balanced by stone façade cladding. House gives the impression of a large representative villa even though it is not a great residence. The interior has been designed with an open division for the single-space surface of the living room, dining room, hall, and kitchen, and separate bedrooms and technical part with a garage.
The living room has a beautiful opening in the roof until the slant of the roof so that the room is even greater. Together with the kitchen and hall, the daily space has almost 90 m2. other rooms are three bedrooms (including parents’ bedrooms with dressing), bathroom, living room/office work, and laundry room, boiler room, pantry, and garage.
Many economic storage compartments cabinets and corners allow for minimalist interior fittings in the modern house.





There are no reviews yet. Be the first person to review this product.