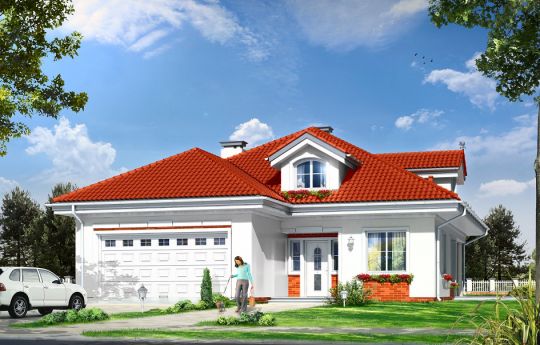3 Bedroom House Plan

This 3 bedroom house has a rectangular shape, with incised terrace and partially protruding garage. The roof of the house has an envelope shape, which covers an extensive attic with dormers, such an attic could serve as room after adaptation.
The architecture of the house pleases the eye by relevant proportions, the human scale of the building, and careful detail finish. House is rather dedicated to the narrow plot or to plot having a garden on the side.
The interior of the house is a single-level ground floor, formed with the division into three parts: daily, nightly, and utility part. A spacious living room with a large glazed terrace and garden is combined with the lounge and kitchen. By the corridor separated by the television and fireplace wall, you can pass to three bedrooms with a dressing room and a bathroom.
In turn, from the atrium, you can get to a large garage and boiler room. If you want to have an additional room you can simply adapt the attic. The big advantage of this house is the possibility of phased finishing the interior, which allows reducing the costs of building in the early stage.





There are no reviews yet. Be the first person to review this product.