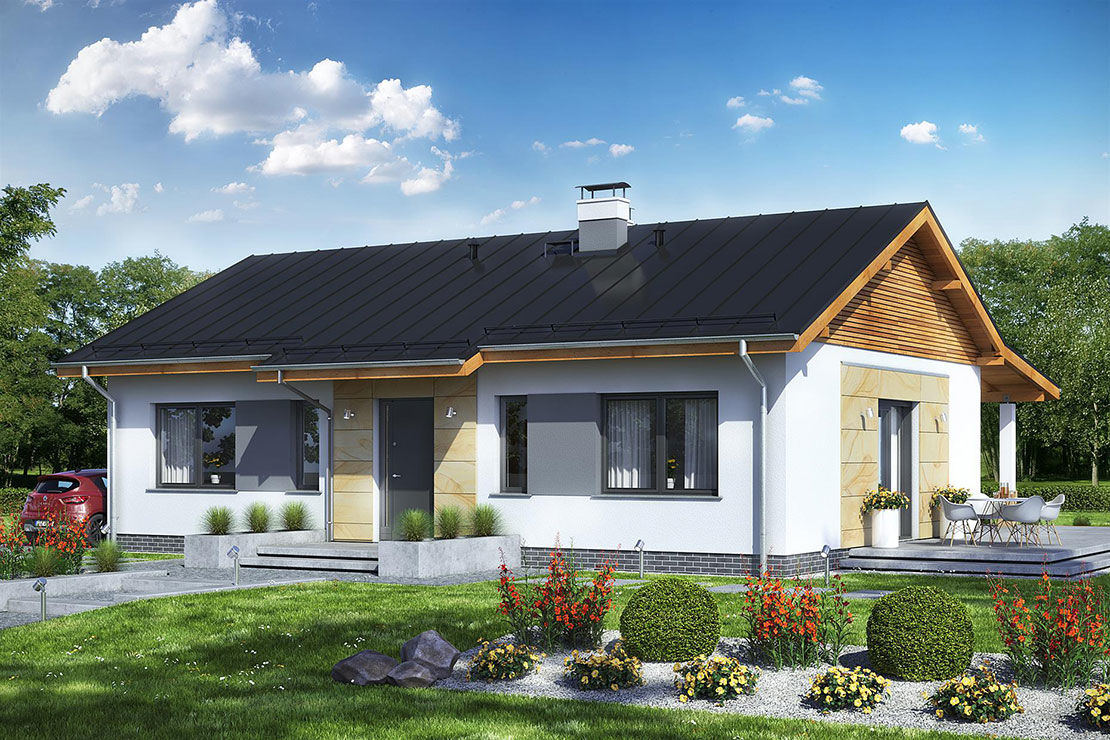3 Bedroom House Plan

This a project of a modern one-story house designed for a family of 4-5 people. The design will appeal primarily to lovers of a simple shape combined with a modern finish. The interior of the house has been designed in the most functional way, it is divided into a day and night zone.
The first one has a spacious 26.5 m² living room with a fireplace. There is also an open kitchen connected with a dining room. The location of the patio doors in the living room makes the interior very sunny.
The private zone of the house consists of three spacious bedrooms and a bathroom with an area of 6.4 m². The design will fit perfectly into the suburban secluded landscape.





There are no reviews yet. Be the first person to review this product.