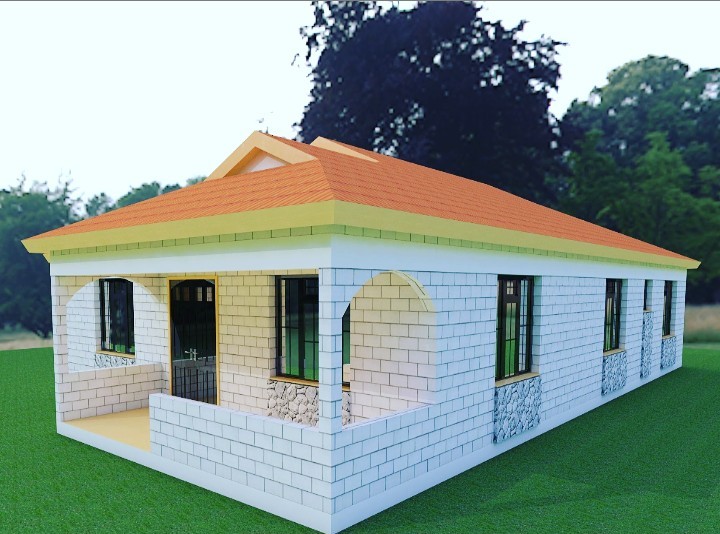3 Bedroom House Plan

This is a simple 3 bedroom house plan with a master en-suite together with a common washroom (toilet and bath shared by the two other bedrooms. a kitchen,dinning and a lounge. download this plan and enjoy the well details of the architectural plan
It is in PDF format.
This drawing is protected under the copyright act and cannot be use or reproduced in part or in whole without the architects consent.
Dimensions are in mm and are to be read not scaled.
Any discrepancy to be reported to the architect.





There are no reviews yet. Be the first person to review this product.