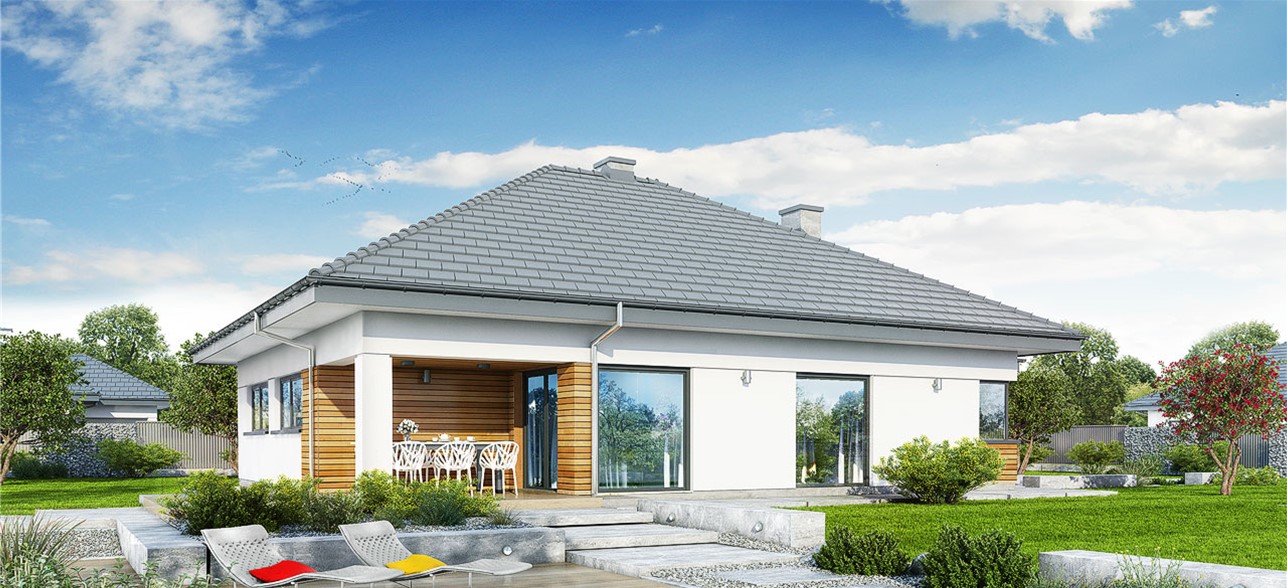3 Bedroom House Plan

Design of a one-story house with a single garage and elegantly finished facades. Natural clinker cladding in a light plaster setting makes the house blend in beautifully with the surroundings, and the body looks very stylish. The whole is complemented by a flat, anthracite tile and perfectly matched colors of the woodwork. The entrance zone is designed in an arcade, along with a clearly protruding garage. The layout of the internal space, with a clear separation of the day and night areas, provides residents with comfortable use of the one-story house. A spacious vestibule with space for wall installation has the option of being able to escape through a sliding door.
The day zone is a vast, open space, perfectly lit from various sides with natural light. In the living room, a comfortable set of lounge furniture in front of the home cinema will provide the household with a pleasant relaxation in the family circle. Wide glazing opens the interior of the house to a covered terrace that can be used as an outdoor summer dining room. The living room connects with the dining area, the size of which allows you to organize parties in a larger group. The location of the dining room by the large window means that shared meals will be accompanied by a view of the garden.
The kitchen space is optically separated by a peninsula with a breakfast area, which from the kitchen side can serve as a separate cooking zone. A spacious worktop, high buildings, a large number of storage places are the most important advantages of the kitchen. The program of the living area is complemented by a toilet located near the vestibule. From a separate corridor, which also provides a lot of space for wall development, rooms in the night zone are accessible. There is a parents’ bedroom and two rooms for children.
A comfortable, bright bathroom has the possibility of using a full utility program, with two sinks, which will enable an efficient, morning toilet. The laundry room has a direct exit to a smaller terrace, so you can dry your laundry outdoors on a clear day.
A single car garage is connected to the vestibule, the size of which will also allow for the installation of cabinets for storing car accessories.





There are no reviews yet. Be the first person to review this product.