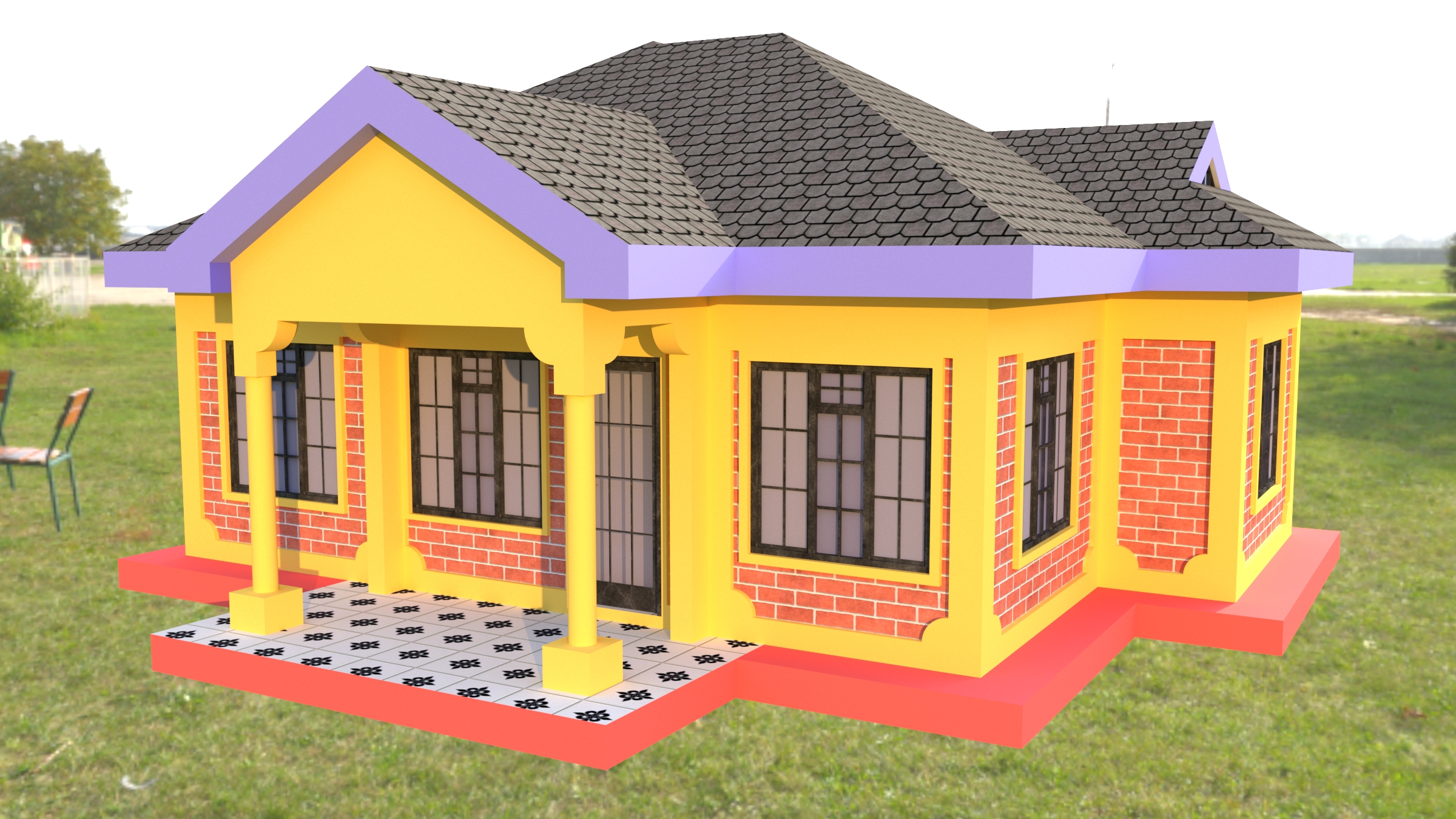3 Bedroom House Plan

This is a simple 3 bedroom house plan. Perfectly designed and drafted.
The full detailed plan of the house comes with the following;
1) A floor plan with rooms labelled and dimensioned.
2) House elevations which are the views of the house from all the 4 sides. That is; the north elevation, south elevation, east elevation and the west elevation. They all show how the house will look while viewing it from any of the 4 sides.
3) A house roofing plan. It shows how the roof of the house will look.
4) Door and window details of the house. The door details show the number of doors needed and their dimensions while the window details show the number of windows needed and their dimensions.
5) A house cross-section. Normally called a house section. The section gives more detail about the house and it cuts vertically through the house. Just like the floor plan shows the horizontal arrangement of the house, a section now gives more detail vertically. In the section you will see the floor slab, foundation, the walls, the roof and even doors and windows.
6) Sewer plan of the house. The sewer plan shows the arrangement of manholes and their locations. The manholes are the ones that connect to the septic tank and they act as checkpoints. The manholes connect to the different rooms in the house such as the toilet, bathroom and kitchen. They allow wastewater to move to the septic tank from the house.
7) General construction details of the house and client details. The client’s details section allows the client’s to write in their names and the name of the place where they intend to build the house.
The floor plan of the house has the following rooms;
- A master bedroom.
- Two other bedrooms.
- A kitchen.
- A sitting room or lounge/Dining.
- Toilet and bathroom.
All the rooms are designed and dimensioned accordingly. Feel free to check out the plan of the house. Thanks.





There are no reviews yet. Be the first person to review this product.