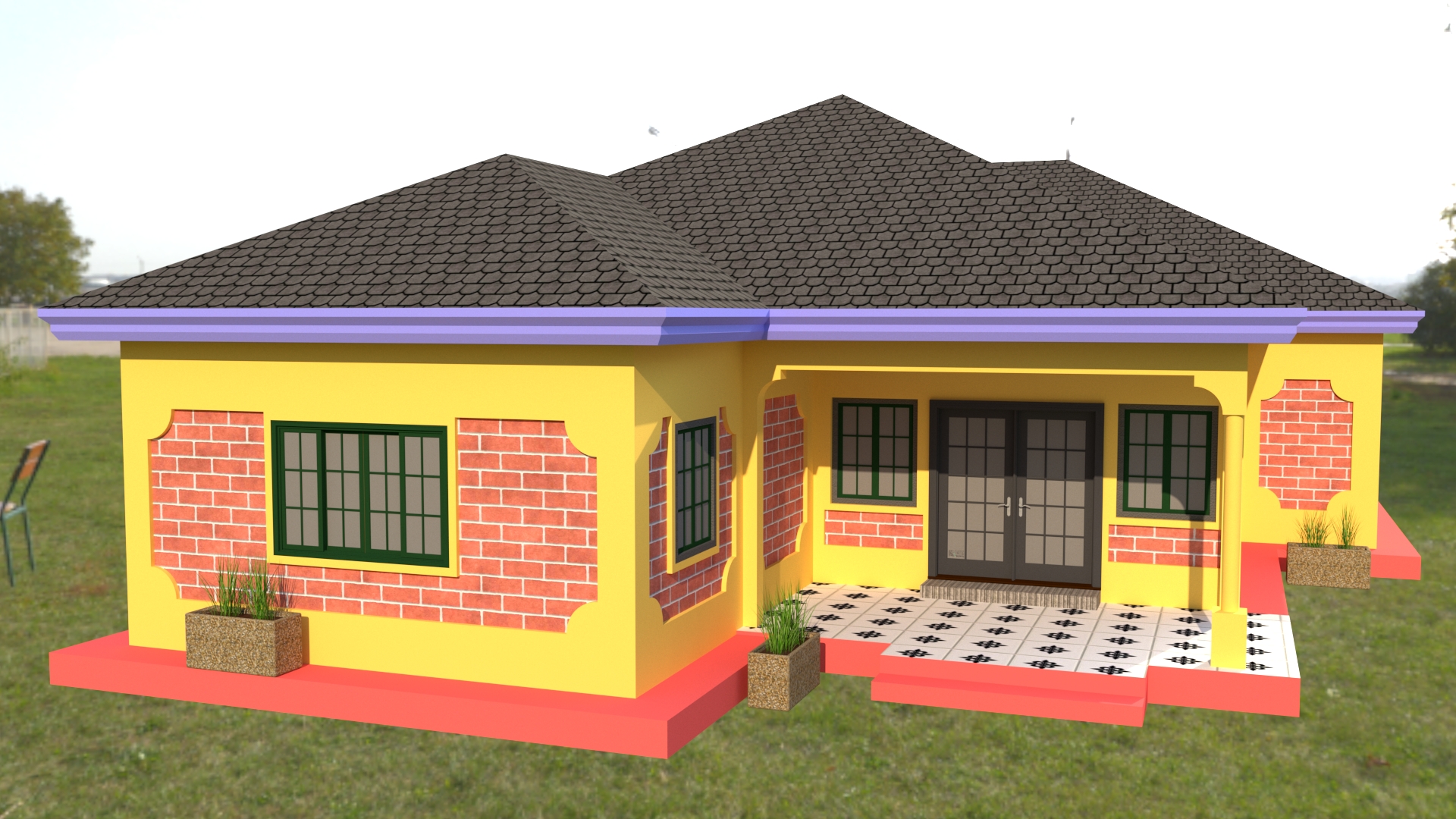3 Bedroom House Plan

This is a plan for a simple 3 bedroom house. The plan features;
1) A master bedroom.
2) Two other guest bedrooms.
3) A kitchen.
4) A pantry/store.
5) A dining area.
6) A living room.
7) A small office/study area.
8) Toilets and Bathrooms.
You will see the following in the full detailed house plan;
1) A floor plan with rooms labelled and dimensioned.
2) House elevations which are the views from all the four sides of the house.
3) A house section design.
4) A house roofing plan.
5) Sewerage system of the house with the manholes connecting to the septic tank.
6) Door and window details of the house. Door details show the total number of doors needed for the house and their dimensions while window details show the total number of windows needed and their dimensions.
7) General construction details of the house and a section for the client details where they will fill in their names and the name of the place they intend to build the house. The plan also comes with a sample rendered image of the house showing how the house would appear from the floor slab all the way to the roof.
The plan has been designed with all the detail included. Feel free to check it out.





There are no reviews yet. Be the first person to review this product.