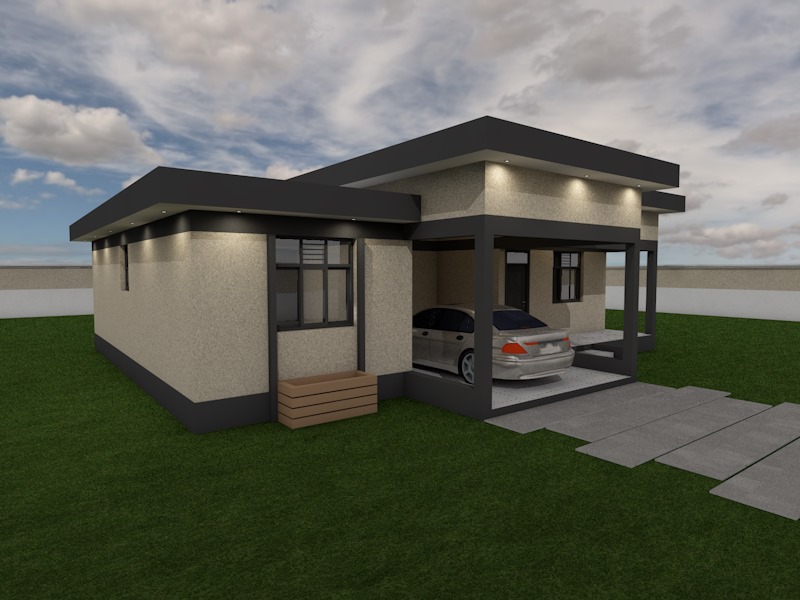3 Bedroom Flat Roof House Plan

Features:
– Flat roof
– wide windows
– Front porch
_ Car port for one
– Spacious lounge
– Dining for eight with space for shelves
– Kitchen with rear porch access
-3 bedrooms all spacious with closet space
– Master bathroom with water closet and shower area confined in glass shower panel
– Common bathroom with water closet and shower area confined in glass shwer panel
-The lounge, dining, kitchen and master bedroom are all high ceiling
Structural:
– Plinth area is 145.48 square metres
-Structure spans 12.9 by 13.55 metersAll dimensions are in mm
-Recommended: 200 mm blocks
-Reinforced concrete roof to structural engineer’s guide
-Plan to be read in conjunction with other relevant documents
– Recommended: use septic biodigestor for waste disposal. Otherwise, use septic plan on the drawing or municipal council sewer.





There are no reviews yet. Be the first person to review this product.