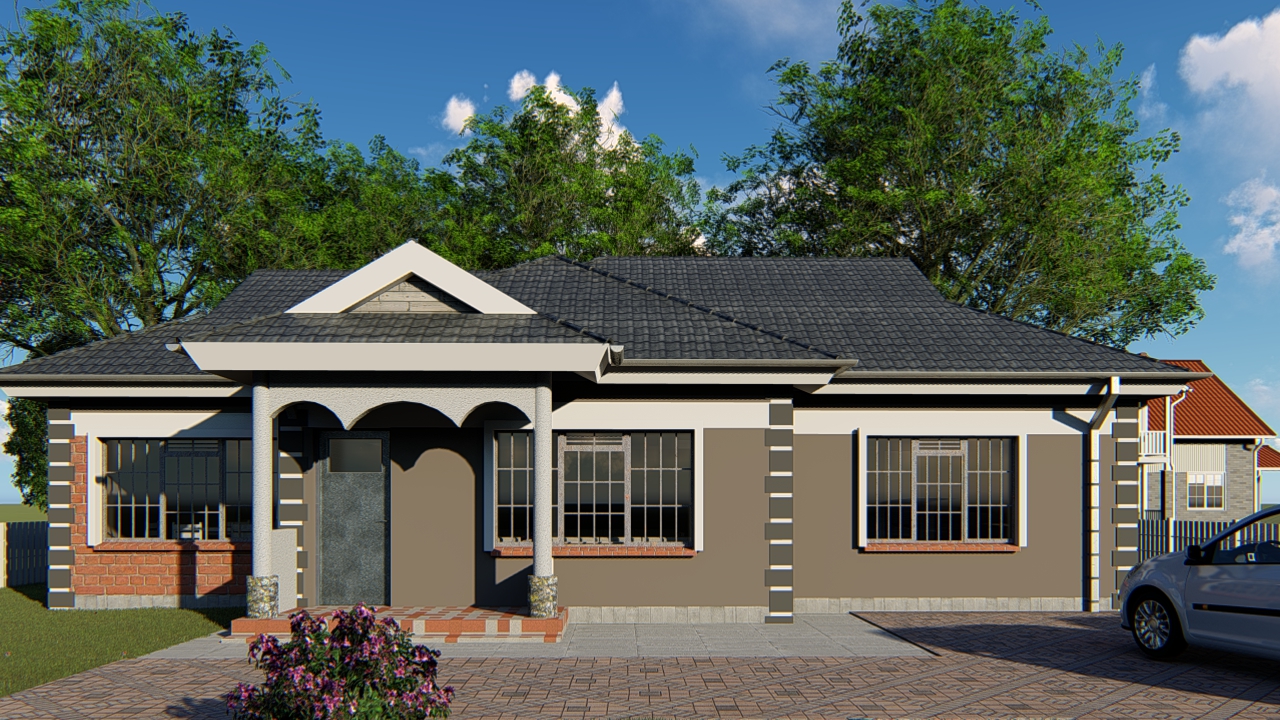3 Bedroom Bungalow House Plan

3-Bedroom Bungalow to fit on a 50x100ft plot
With a detailed floor plan, roof plan, elevations, one section, and a simple Window door schedule
Main house features:
Spacious living room for a big family
Fireplace
Kitchen and separate dining
Kitchen Store and yard
Master bedroom facing the main front
2 extra bedrooms sharing WC and a separate shower room
Ample parking space
Wide windows and recommended ceiling height
Perfect modern layout design





There are no reviews yet. Be the first person to review this product.