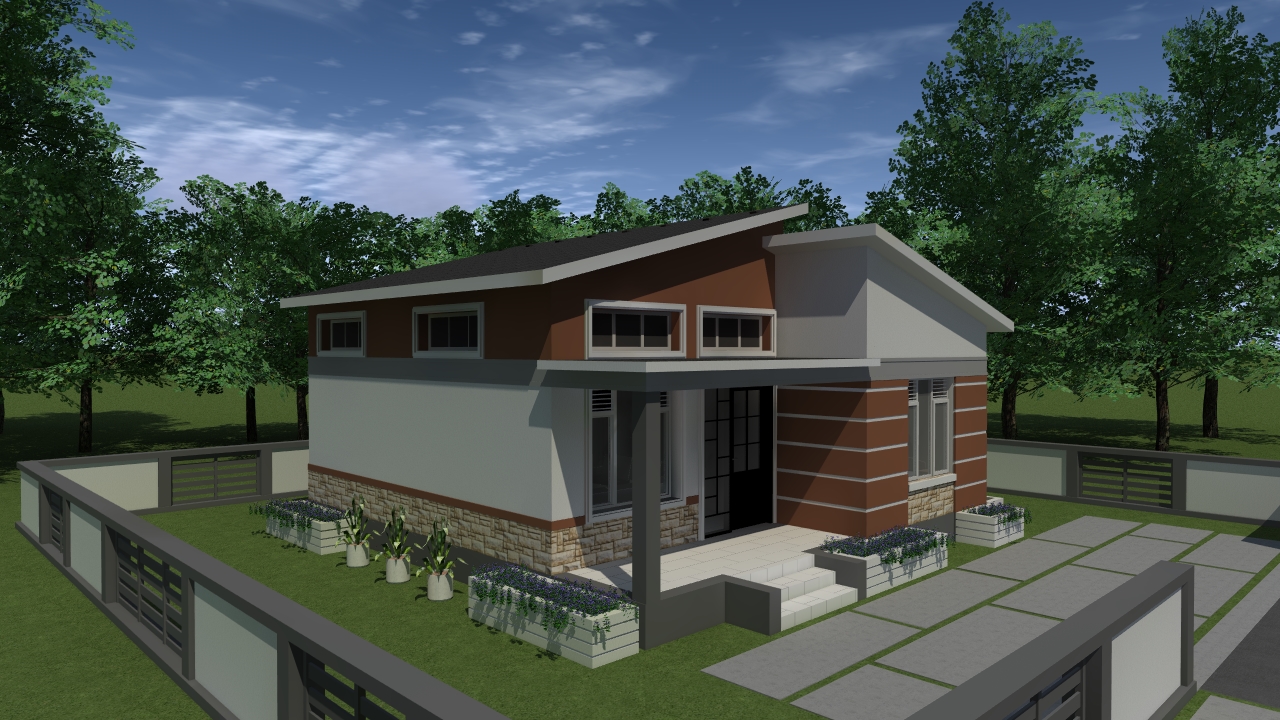2 Bedroom High Ceiling House Design

This is a simple 2 bedroom high ceiling plan that comes with the plan and 3D images on A1 papers and the materials schedule in A4 pages. It covers an area of 67.425 square meters and spans 7.8m by 9.3m. It consists of ;
- A spacious lounge
- A kitchen
- Master bedroom
- 1 Bedroom
- Common bathroom with shower cabin





There are no reviews yet. Be the first person to review this product.