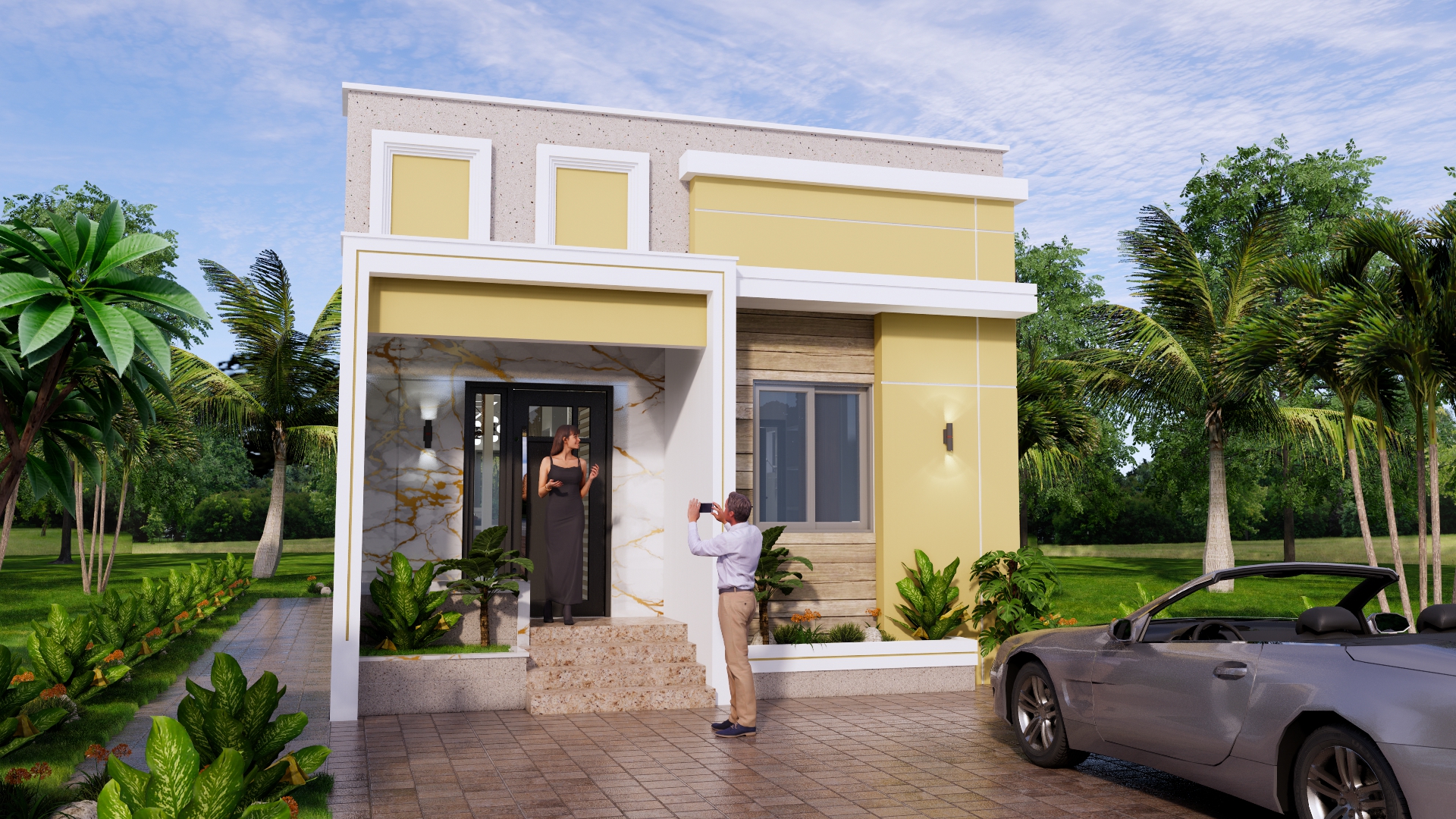2 Bedroom House Plan

This Small House Plan features dimensions of 6×12 meters and includes two bedrooms. The design incorporates a dining room, family room, and kitchen to provide functional living spaces. The master bedroom comes with an ensuite bathroom for added convenience. Additionally, there is a second bedroom with access to a common washroom, optimizing the use of space while maintaining practicality and comfort.





There are no reviews yet. Be the first person to review this product.