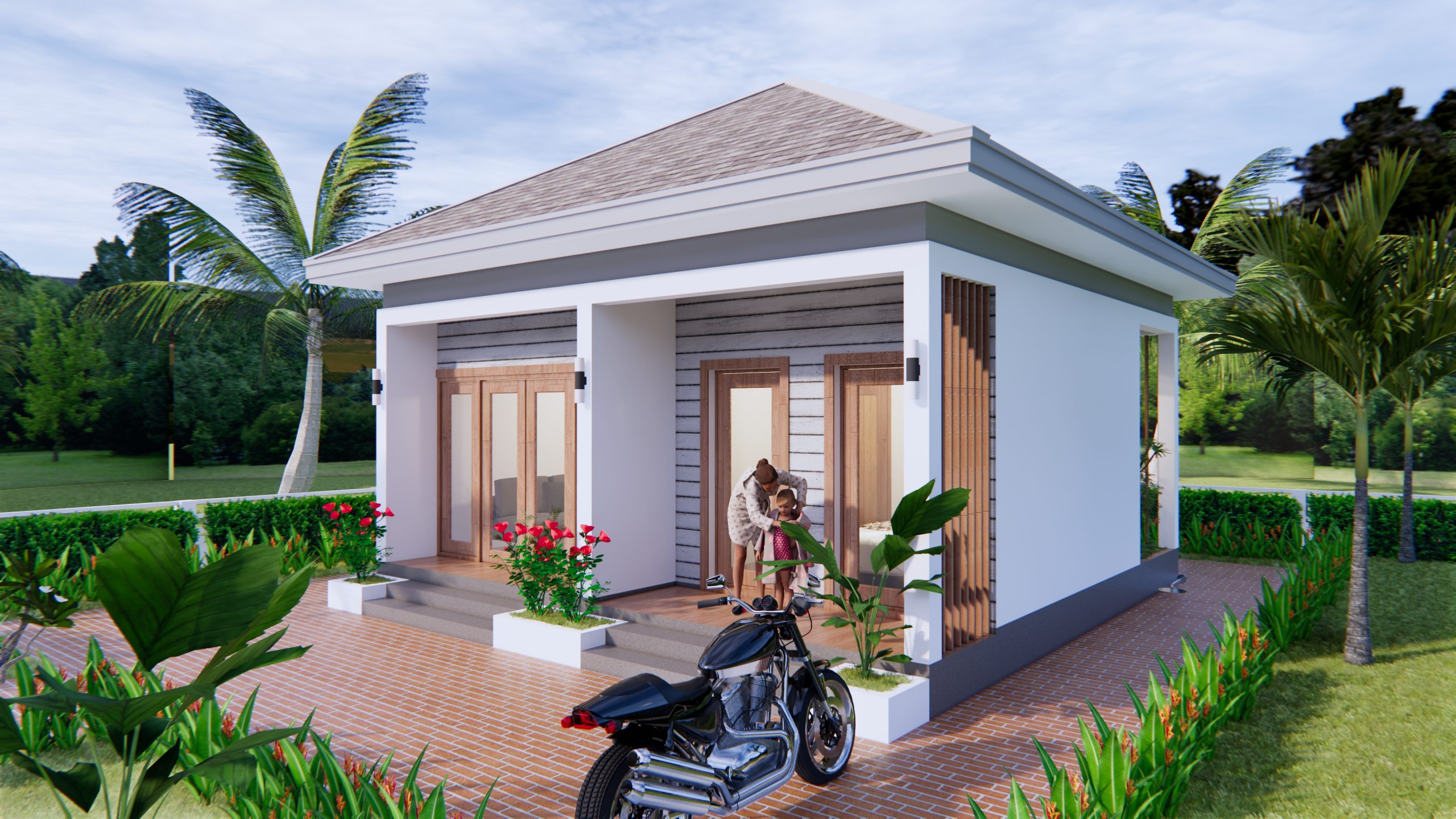1 Bedroom House Plan

This 7×7 Small House Design’s ground floor layout includes external parking, a 0.6×3.5 meters terrace entrance, and a compact yet modern 3.5×4.5 meters living area with an adjacent brightly lit kitchen measuring 2.3×1.8 meters. The bathroom is multifunctional and occupies 1.8×2.6 meters, while a combined washing machine and storage space cover 1.8×1.0 meters. Notably, there’s a convenient exit from the kitchen to the backyard. The master bedroom, resembling a hotel room at 3.0×5.5 meters, features two glass doors, a queen-size bed, a makeup desk, and a closet, providing a comfortable and stylish retreat.





There are no reviews yet. Be the first person to review this product.