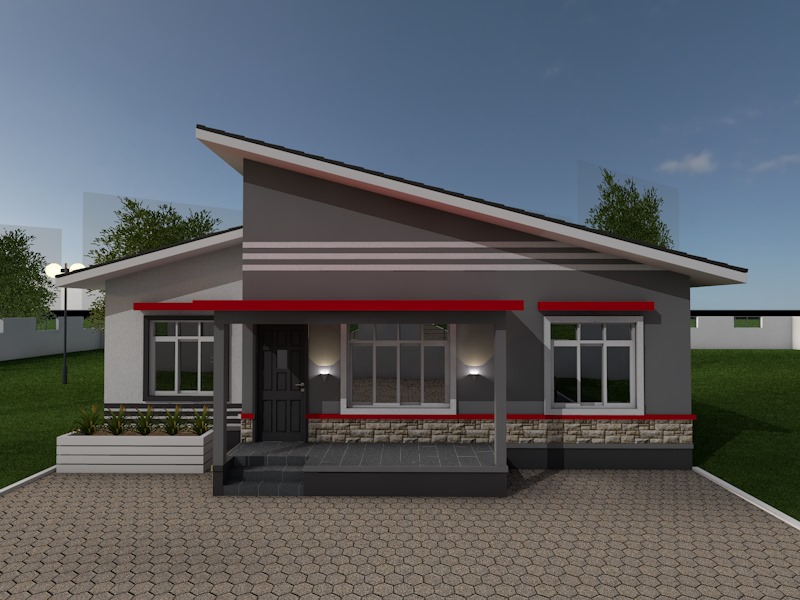
- BAW Designs
Description
BAW Designs is an online shop that deals in a wide range of designs including bungalows, maisonettes, apartments and commercial designs
Latest items
-

2 Bedroom House Plan With Skillion Roof
KSh 1750.00House Plans 2022/04/18Basic cost estimate 1.52 - 2.0 m KSHS This design has a plinth area of 89.73 square meters and spans 10.65 by 9.3 meters.It has a skillion roof (15 degrees) and consists of: A spacious lounge A dining room open to the lounge Kitchen Water closet;/ to...
-

Beautiful 2 Bedroom House Plan
KSh 1750.00House Plans 2022/04/18Basic cost estimate 1.6 - 2.2 m KSHS This is a 2 bedroom master ensuite house design. It has a plinth area of 102.42 square meters and spans 11.6 by 10.1 meters.It is uniquely designed on the exterior and consists of: A spacious lounge A dining room ...
-

2 Bedroom House Plan
KSh 2500.00House Plans 2022/03/17Estimated cost 2.4m KSHS 2 bedroom master ensuite house plan spanning 11.3 by 9.9 m. it contains; A lounge, dining and kitchen of open concept. 1 common bedroom Spacious master bedroom ( ensuite with wardrobe space Common water closet combined with s...
-

5 Bedroom Master Ensuite House Plan
KSh 6000.00House Plans 2022/03/08This is a 5 bedroom maisonette house plan 13m by 13.85 m plinth area 155.21 square metres on each floor Includes; - Concrete gutter all round the perimeter -A spacious lounge -Dining and kitchen of open plan concepts -Study room/ library -2 common be...
-

Beautiful 3 Bedroom Master Ensuite House Plan
KSh 1500.00House Plans 2022/03/083 bedroom master ensuite house plan spanning 12.65m5 by 11m. Plinth area 112.56 square meters.it contains; Spacious lounge, dining and spacious kitchen of open concept. 2 common bedrooms. Spacious master bedroom with: master bath with: w/c and shower...
-

2 Bedroom Master Ensuite With Material Quantity and Prices
KSh 10000.00House Plans 2022/02/21Estimated cost 2.4m KSHS 2 bedroom master ensuite house plan spanning 11.3 by 9.9 m. it contains; A lounge, dining and kitchen of open concept. 1 common bedroom Spacious master bedroom ( ensuite with wardrobe space Common water closet combined with s...
-

Spacious 3 bedroom master ensuite
KSh 3500.00House Plans 2022/01/183 bedroom master ensuite house plan spanning 14.15 by 11.25m. it contains; Spacious lounge, dining and kitchen of open concept. 2 common bedrooms. Spacious master bedroom ( ensuite with in built wardrobe. Common shower Common water closet Sufficient ...
-

2 Bedroom House Plan(with skillion roof)
KSh 2500.00House Plans 2021/09/23This is a beautiful house design with a 15 degree skillion roof. It's features include; A spacious lounge(4.05x3.95m) Dining room(3x2.55m) open to the lounge Open kitchen plan(3x3.05m) Spacious common bedroom fit for 2 beds (3.3x3.95m) Spacious maste...
-

Simple 3 Bedroom House Plan
KSh 2000.00House Plans 2021/08/16This design consists of 3 bedrooms of which one is ensuite (with combined shower and toilet ). Its' kitchen is of open plan design . Other rooms include a lounge with a dining space, combined common toilet and shower, and two porches (one in the fron...
-

Two Bedroom House Plan
KSh 2000.00House Plans 2021/07/05This design is of a two bedroom bungalow house plan. It has the following features: Spacious lounge with fireplace and chimney Spacious dining room open to the lounge Spacious kitchen Common separate shower and water closet Spacious master bedroom wi...
