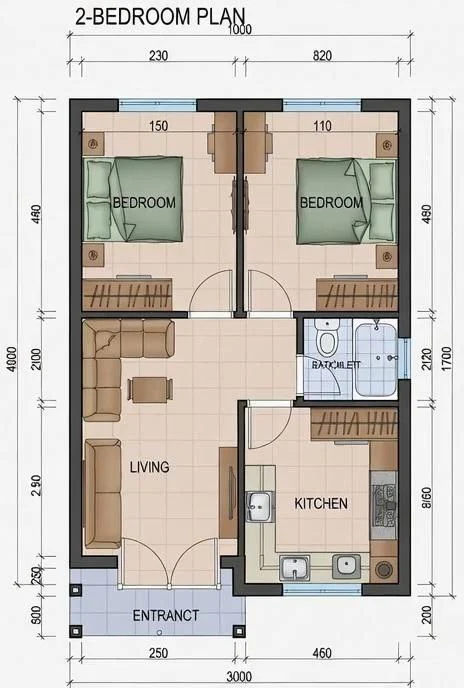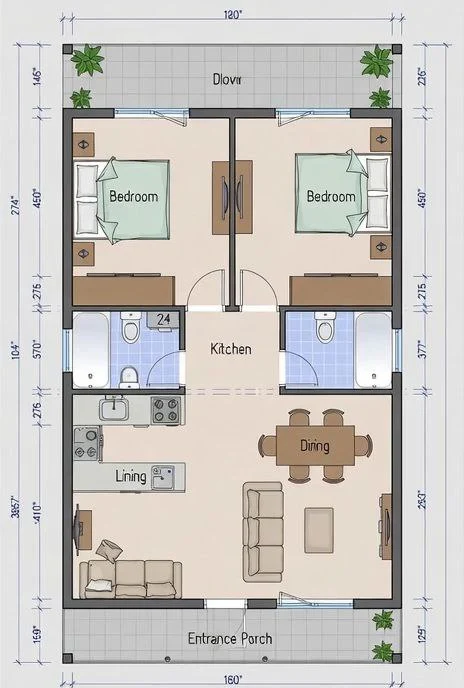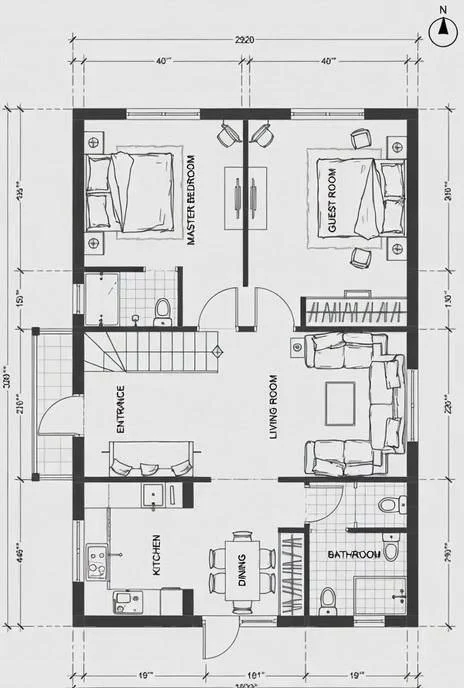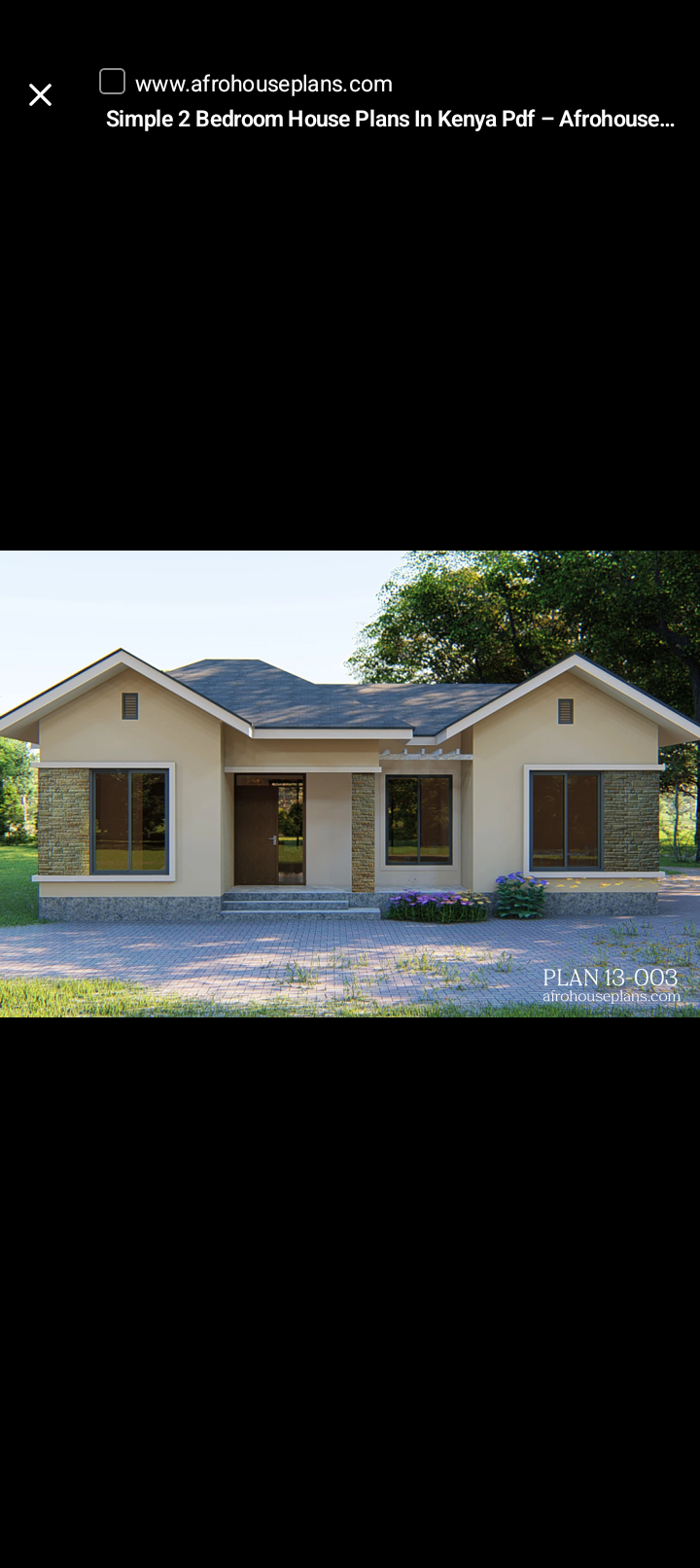






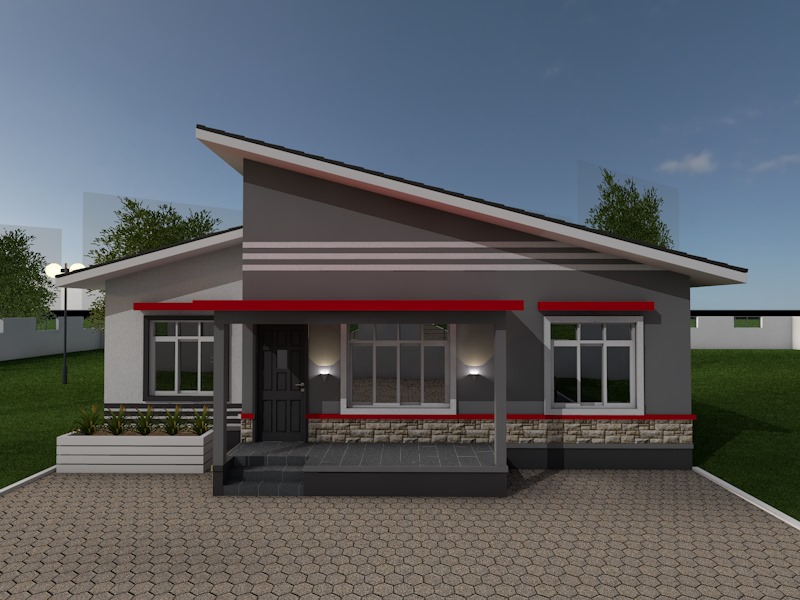
2 Bedroom House Plan(with skillion roof)
This is a beautiful house design with a 15 degree skillion roof. It's features include;
A spacious lounge(4.05x3.95m)
Dining room(3x2.55m) open to the lounge
Open kitchen plan(3x3.05m)
Spacious common bedroom fit for 2 beds (3.3x3.95m)
Spacious master bedroom(Ensuite) with combined shower and toilet (3.6x3.15m)
A wash basin area
Separate common toilet and shower
Front and rear porches
Sliding windows
Plinth size 10.95 x 10.10m
Plinth area 95.36 square metres

