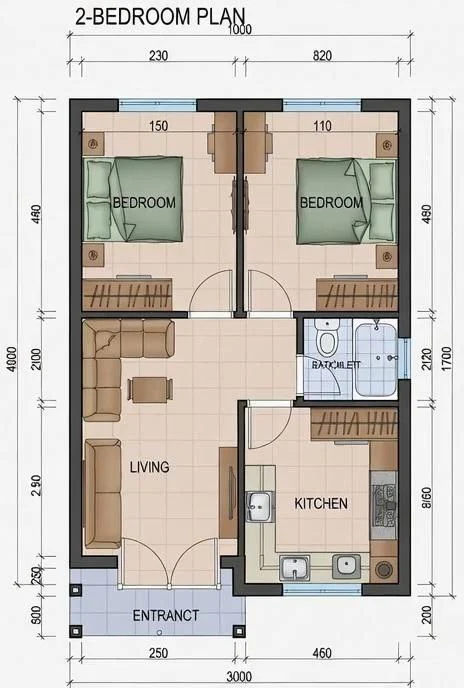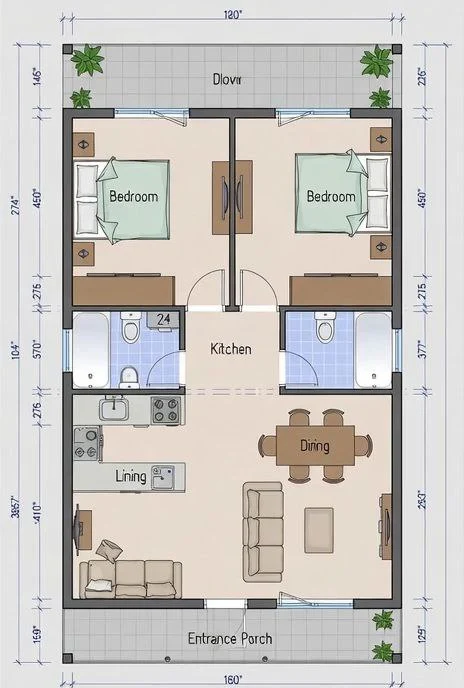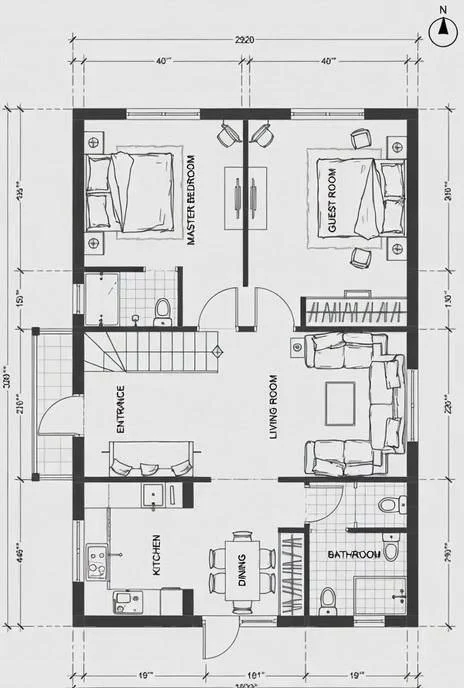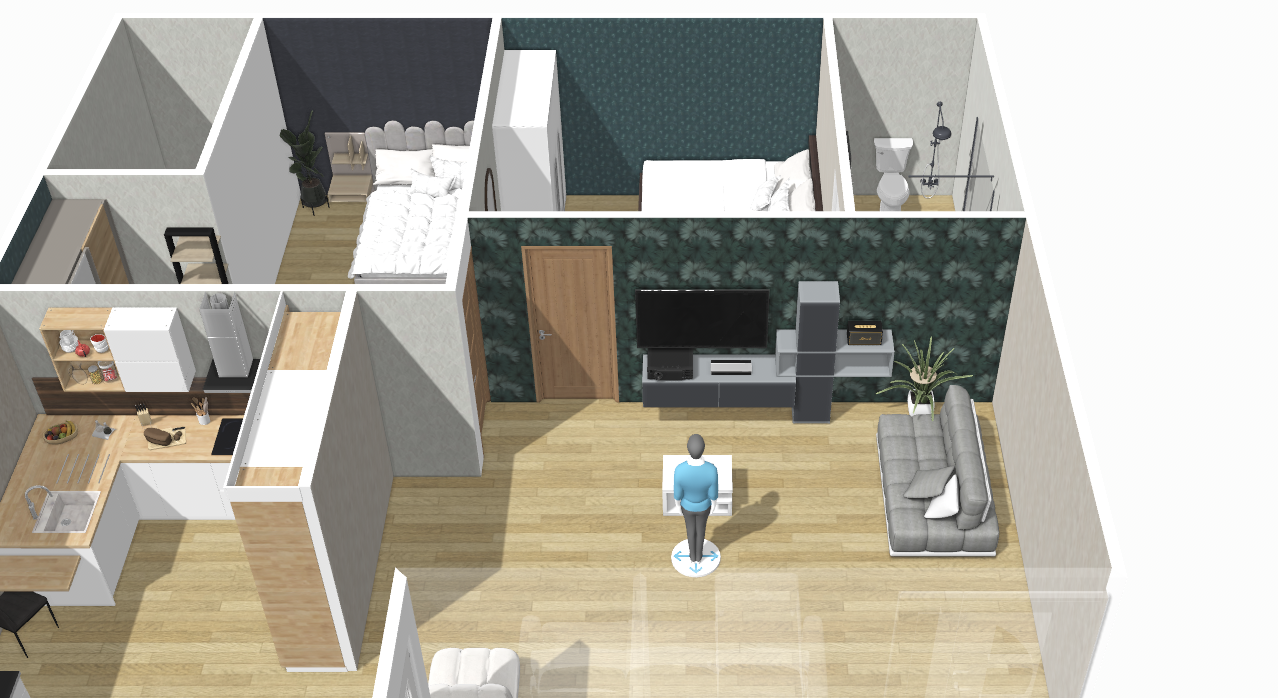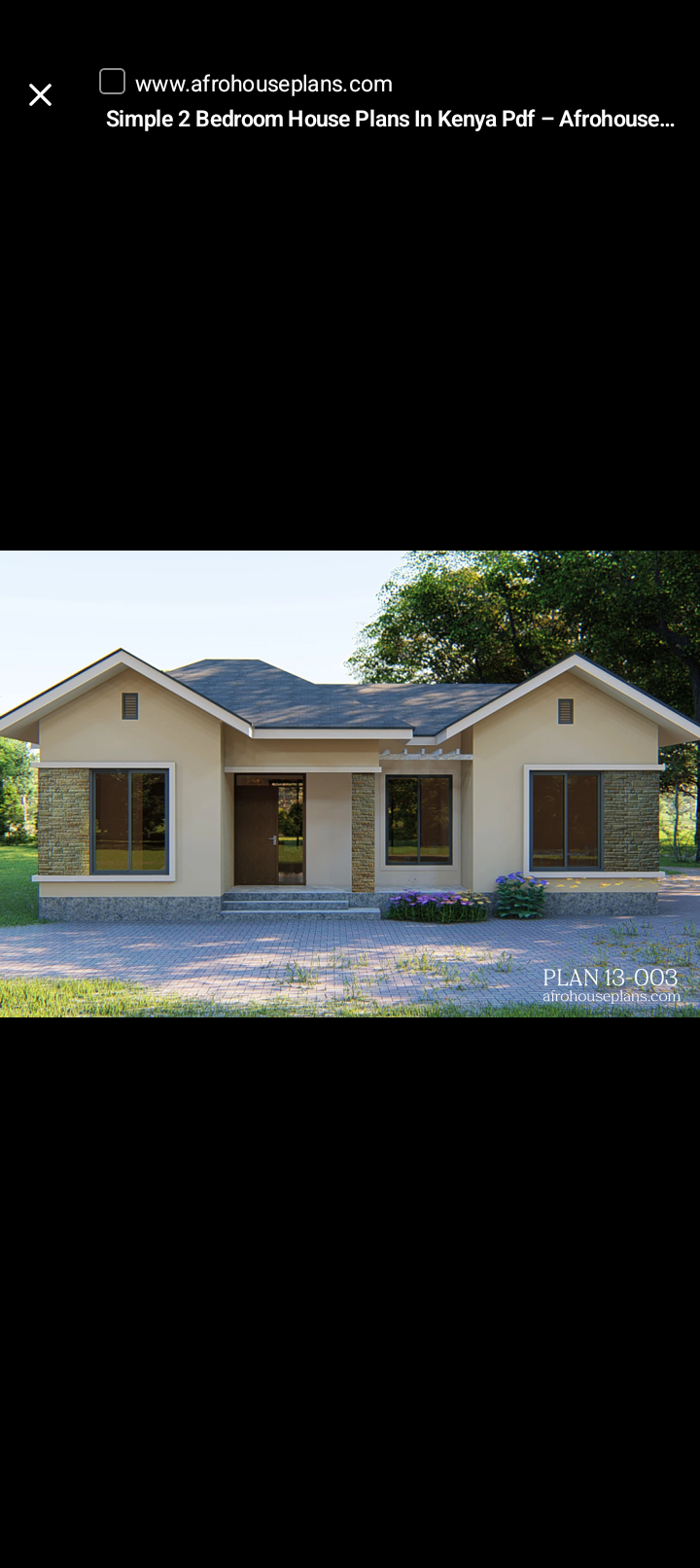
Modern 2 Bedroom House Plan – Spacious, Affordable & Functional
This beautiful two-bedroom house plan is designed for comfort, simplicity, and affordability. It features a modern open-plan living and dining area, a master ensuite bedroom, a shared bathroom, a functional kitchen, and a relaxing front veranda. The layout maximizes natural light and airflow, making it ideal for both urban and rural plots.
The plan is perfect for anyone looking to build a starter home, a rental unit, or a countryside retreat. It is easy to construct, energy-efficient, and adaptable to different roofing styles or finishes.
All dimensions, floor layouts, and elevation drawings are included. Custom adjustments can be made to suit your land size or preference.

