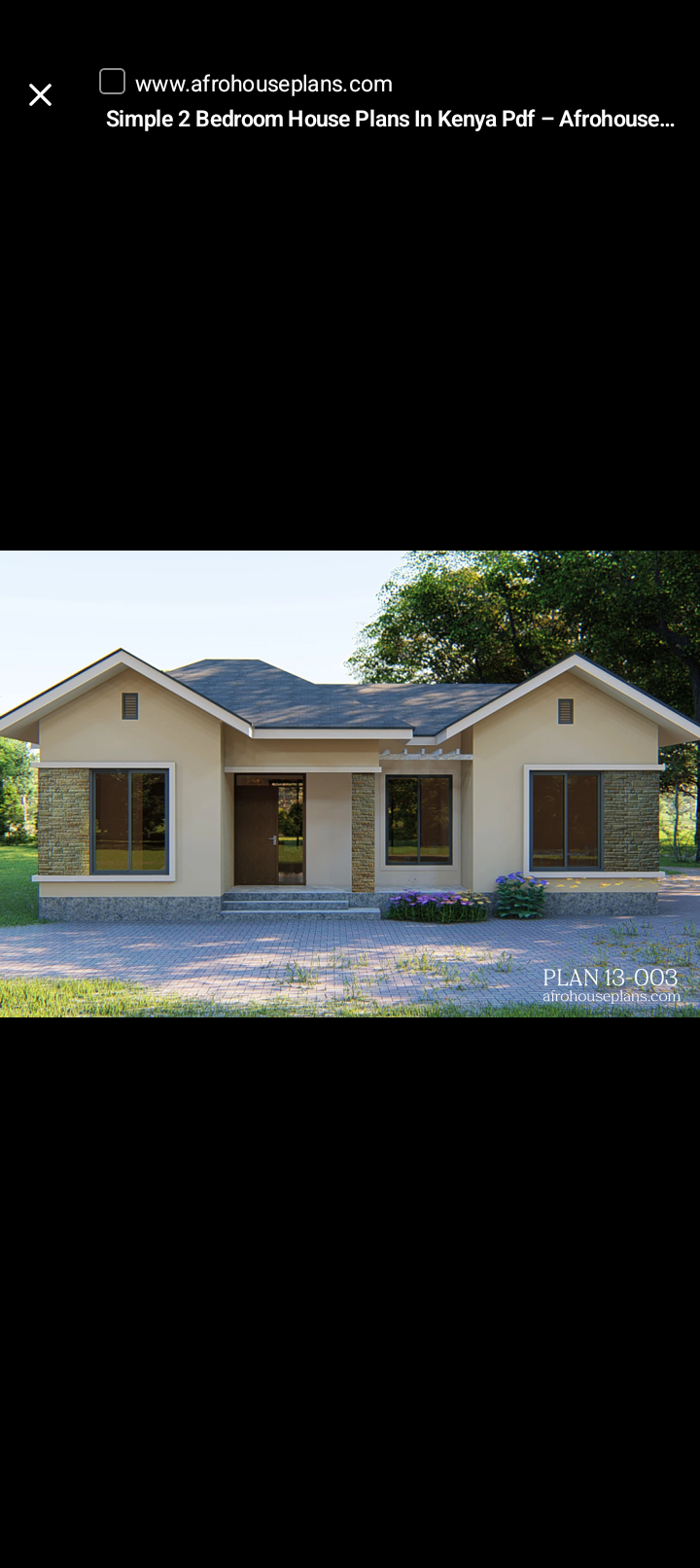Zakayo Munga
Plan A – Compact & Budget-Friendly (~ 90 m²)
Key features:
2 bedrooms (master + secondary)
1 or 1½ bathrooms
Combined living/dining space, kitchen
Footprint ~ 8-11 m by ~ 9-11 m (fits smaller plot)
Minimal corridors, efficient use of space
Good for first-time build or smaller budget
Why I like it:
Keeps cost and complexity lower (fewer rooms, simpler roof)
Fits many Kenyan plots (urban edge or peri-urban)
Easier to maintain & finish well
Things to customise / watch:
Make sure access, light and ventilation are sufficient (windows on multiple sides)
Veranda or small porch adds value without huge extra cost
Finish quality matters: a smaller home needs good materials so it still feels nice
Bathroom count: if two bathrooms are possible, great for resale or comfort.Plan B – Modern, Slightly Bigger (~ 100-110 m²)
Key features:
2 bedrooms, 2 bathrooms (often master ensuite + one common) — e.g., one plan shows ~108 sqm.
Open-concept living/kitchen/dining space
Possibly a slightly more upscale roof or finish, maybe flat/slightly pitched roof
Still single-storey, but more room for comfortable living
Why I like it:
Gives a bit more flexibility: space for adult guests, home office, better comfort
Maintains affordability relative to larger houses, but less “tight” than ultra-compact
Good option if you have a bit more land or budget
Things to customise / watch:
Ensure the plot size accommodates extra area: leave space for yard, services, access.
Roof style: flat roofs may cost more or require better waterproofing.
Finish: since the budget is a bit higher, aim for durable materials so wear & tear doesn’t kill value.
Consider layout flow: bedrooms should be quieter zone, separated from living area if possible.
---
Next steps & things to decide
Plot size & orientation: Know your land-dimensions, setback requirements in your county. The plans above assume modest plots.
Budget: Smaller + simpler = cheaper. Finishes, roof style, special features = cost grows.
Roof & structural design: Local weather, water run-off, roofing materials matter.
Utilities & services: Water, drainage/septic, power layout. Some plans already include these.
Local architecture/permit: Submit drawings for approval; local architect/engineer can adapt a base plan to your land & regulations.
Finish level: Even a small house feels good if finishes are thoughtful (flooring, paint, windows/doors).
Expandable potential: Maybe you want flexibility to add later (loft, extra room, rental unit). Outline it now.
Key features:
2 bedrooms (master + secondary)
1 or 1½ bathrooms
Combined living/dining space, kitchen
Footprint ~ 8-11 m by ~ 9-11 m (fits smaller plot)
Minimal corridors, efficient use of space
Good for first-time build or smaller budget
Why I like it:
Keeps cost and complexity lower (fewer rooms, simpler roof)
Fits many Kenyan plots (urban edge or peri-urban)
Easier to maintain & finish well
Things to customise / watch:
Make sure access, light and ventilation are sufficient (windows on multiple sides)
Veranda or small porch adds value without huge extra cost
Finish quality matters: a smaller home needs good materials so it still feels nice
Bathroom count: if two bathrooms are possible, great for resale or comfort.Plan B – Modern, Slightly Bigger (~ 100-110 m²)
Key features:
2 bedrooms, 2 bathrooms (often master ensuite + one common) — e.g., one plan shows ~108 sqm.
Open-concept living/kitchen/dining space
Possibly a slightly more upscale roof or finish, maybe flat/slightly pitched roof
Still single-storey, but more room for comfortable living
Why I like it:
Gives a bit more flexibility: space for adult guests, home office, better comfort
Maintains affordability relative to larger houses, but less “tight” than ultra-compact
Good option if you have a bit more land or budget
Things to customise / watch:
Ensure the plot size accommodates extra area: leave space for yard, services, access.
Roof style: flat roofs may cost more or require better waterproofing.
Finish: since the budget is a bit higher, aim for durable materials so wear & tear doesn’t kill value.
Consider layout flow: bedrooms should be quieter zone, separated from living area if possible.
---
Next steps & things to decide
Plot size & orientation: Know your land-dimensions, setback requirements in your county. The plans above assume modest plots.
Budget: Smaller + simpler = cheaper. Finishes, roof style, special features = cost grows.
Roof & structural design: Local weather, water run-off, roofing materials matter.
Utilities & services: Water, drainage/septic, power layout. Some plans already include these.
Local architecture/permit: Submit drawings for approval; local architect/engineer can adapt a base plan to your land & regulations.
Finish level: Even a small house feels good if finishes are thoughtful (flooring, paint, windows/doors).
Expandable potential: Maybe you want flexibility to add later (loft, extra room, rental unit). Outline it now.
1 House Plans Available

