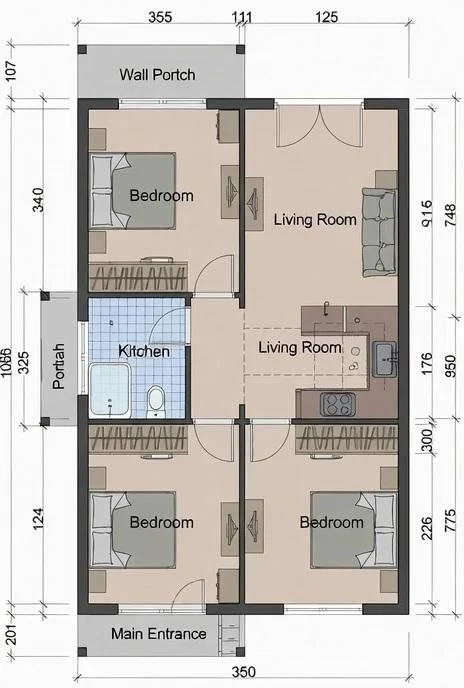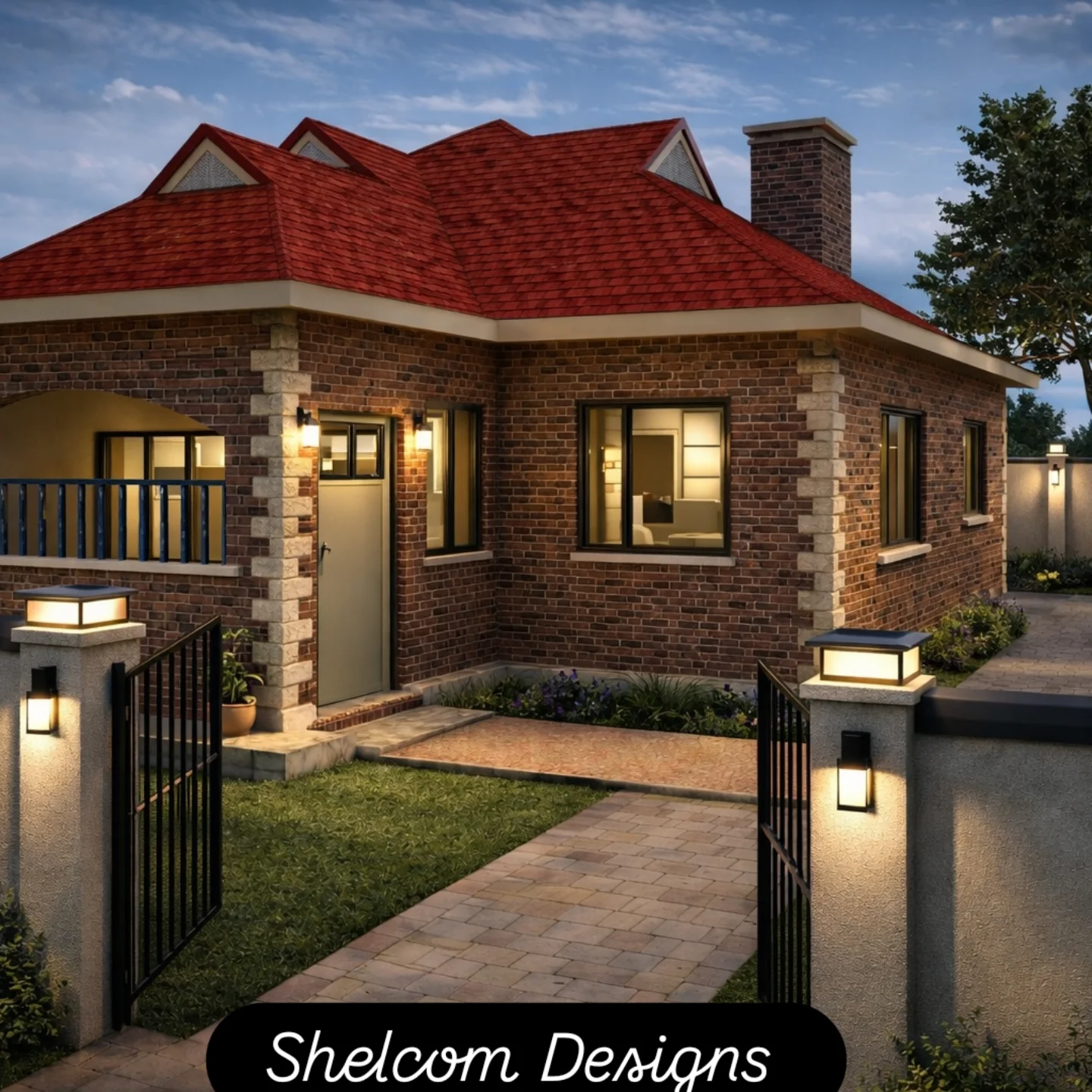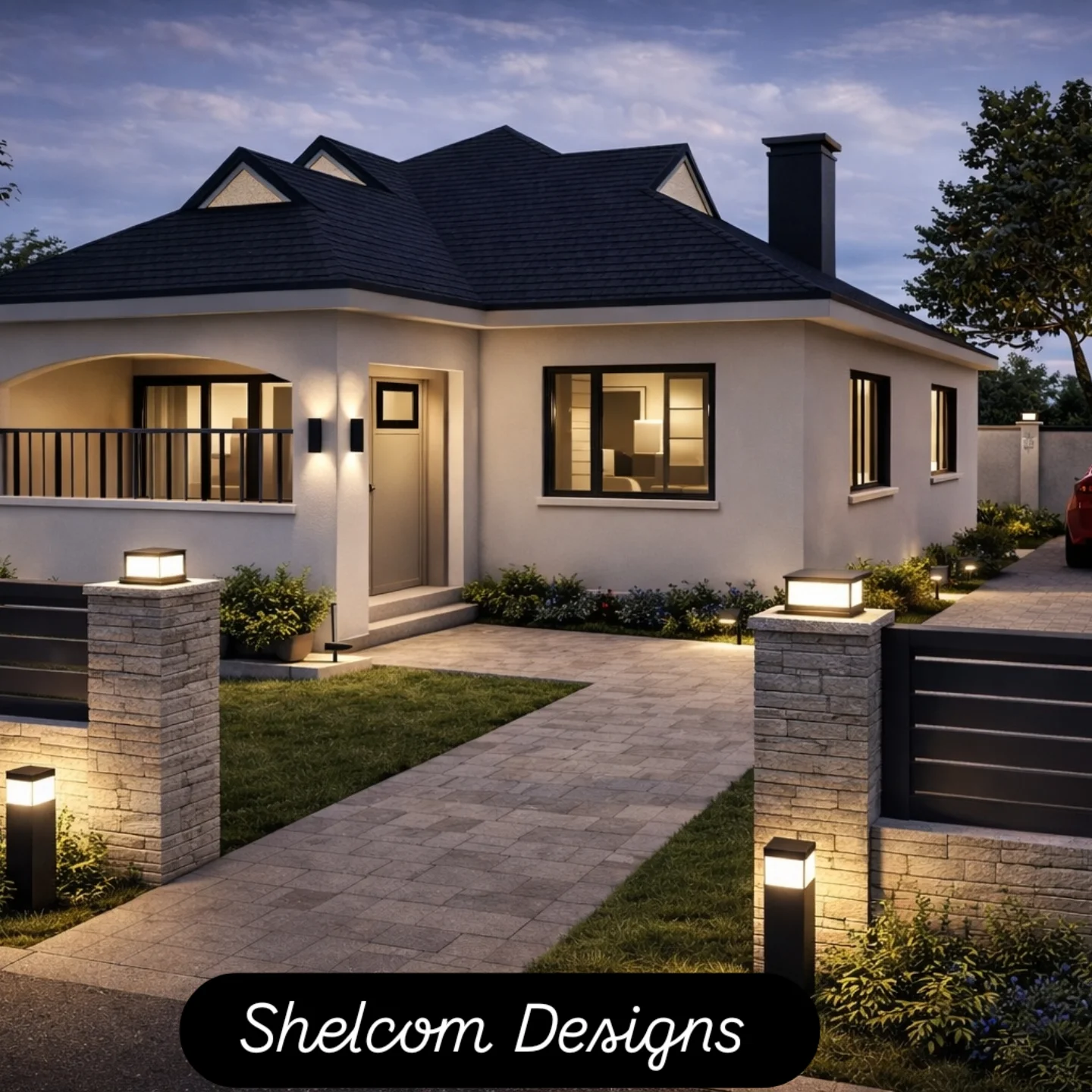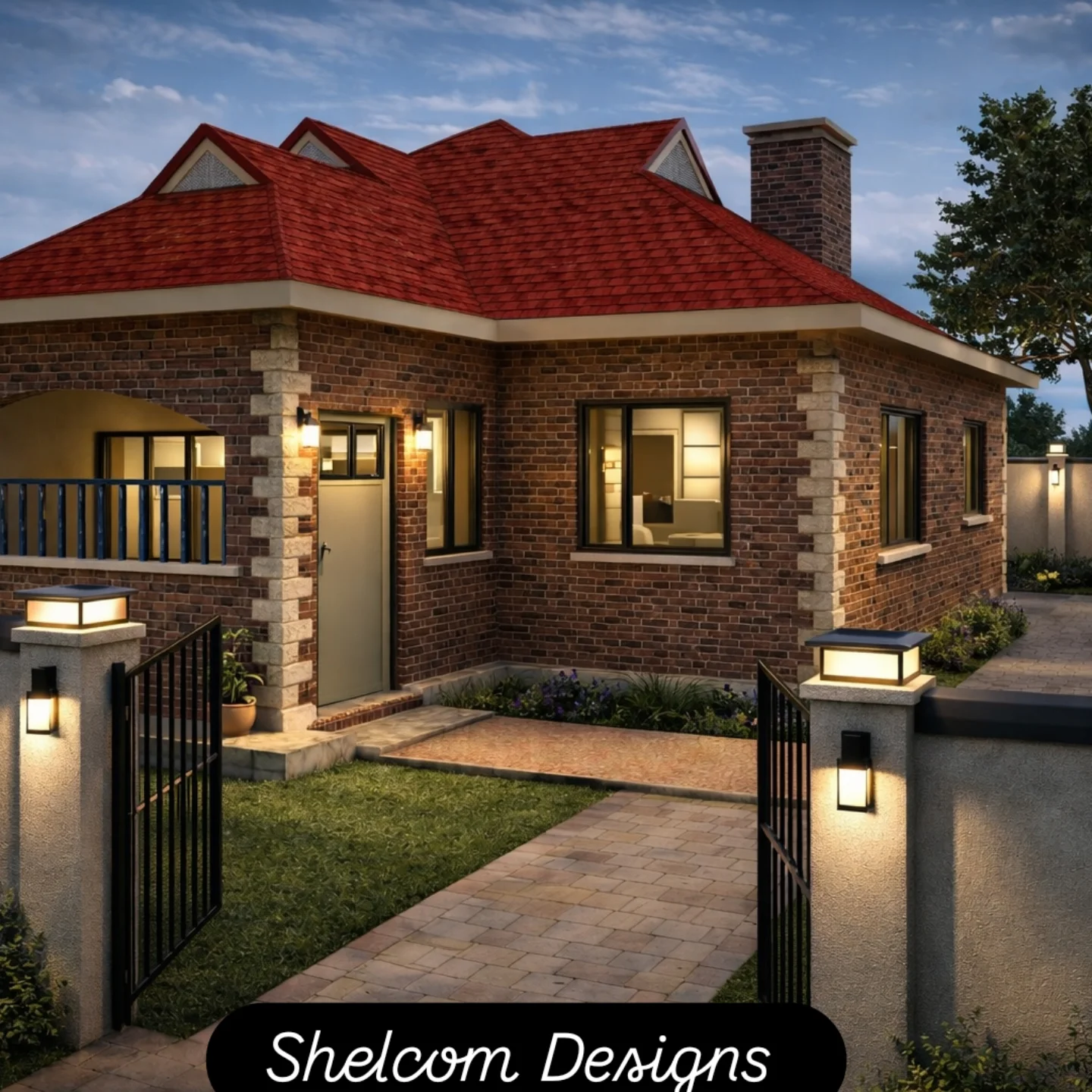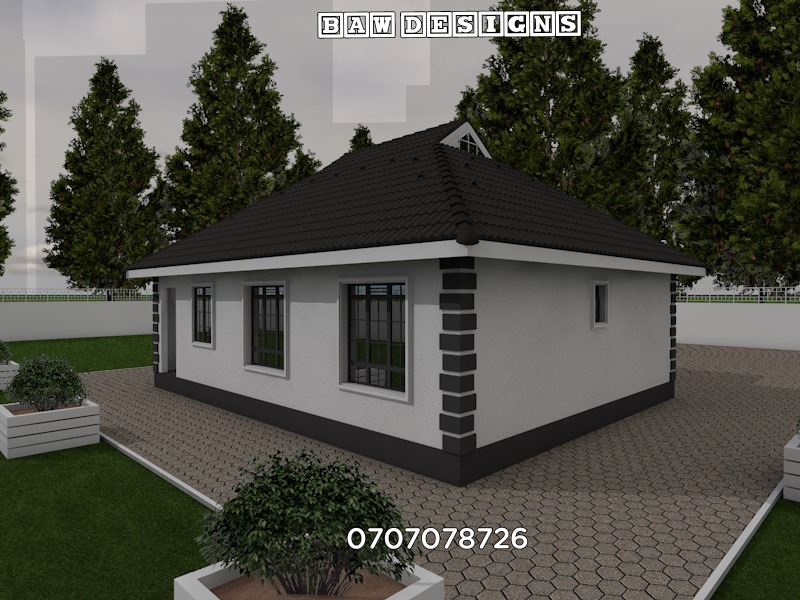





Simple 3 Bedroom House Plan
This design consists of 3 bedrooms of which one is ensuite (with combined shower and toilet ). Its' kitchen is of open plan design . Other rooms include a lounge with a dining space, combined common toilet and shower, and two porches (one in the front and the other in the rear).
All walls are 150mm
The plan is in pdf format
Building dimensions are 10.8m by 9.8m

