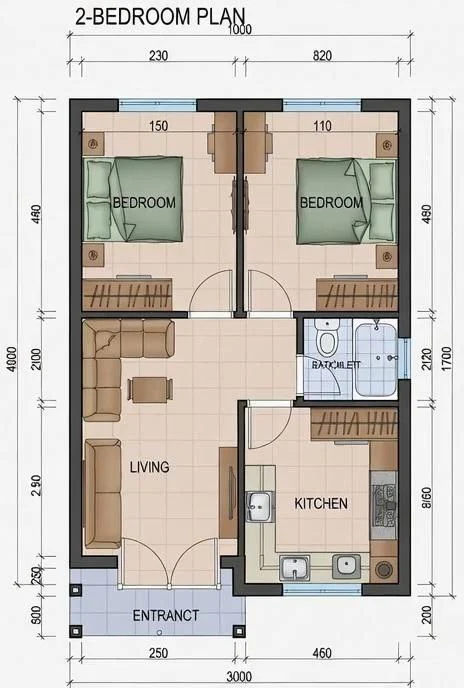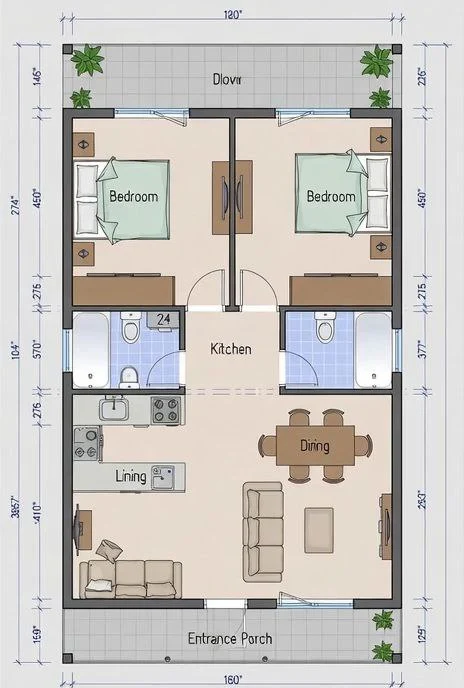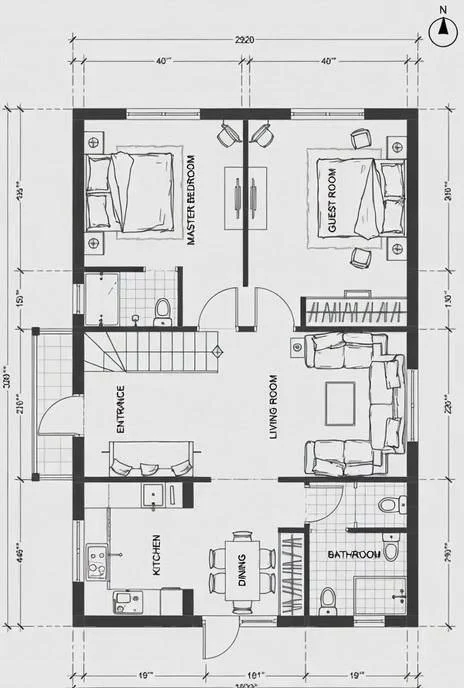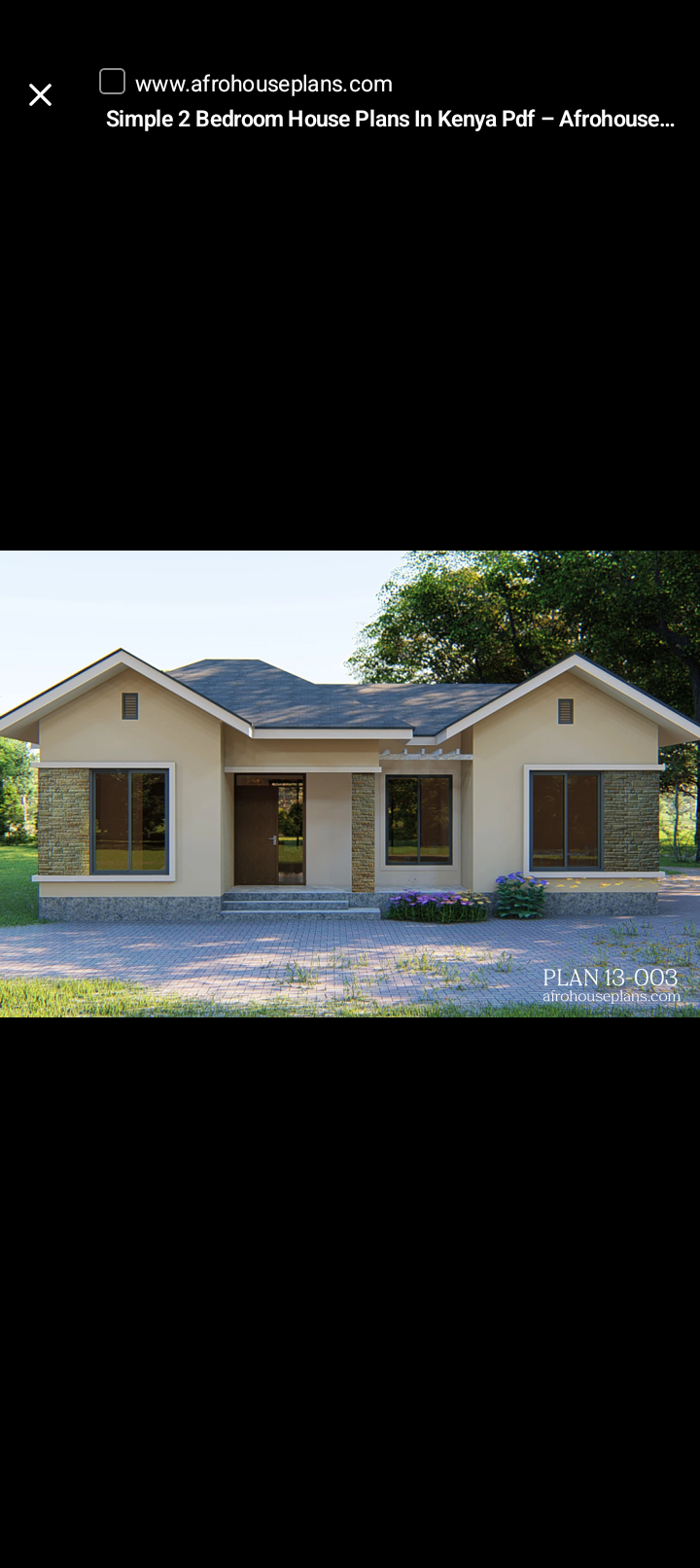





Two Bedroom House Plan
This design is of a two bedroom bungalow house plan. It has the following features:
Spacious lounge with fireplace and chimney
Spacious dining room open to the lounge
Spacious kitchen
Common separate shower and water closet
Spacious master bedroom with space for wardrobe and dresser
Rear enclosed veranda
The plinth area required is 99.73 square metres with dimensions being 10.45m by 10.7m.
All walls are 150mm
All dimensions are in mm
Plan is in pdf format




